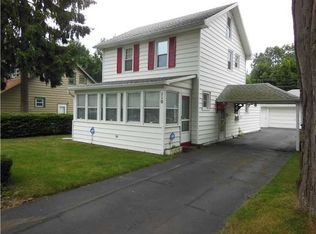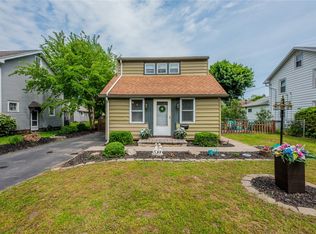Closed
$175,000
116 Keating Dr, Rochester, NY 14622
2beds
1,320sqft
Single Family Residence
Built in 1924
5,227.2 Square Feet Lot
$195,900 Zestimate®
$133/sqft
$2,201 Estimated rent
Home value
$195,900
$180,000 - $212,000
$2,201/mo
Zestimate® history
Loading...
Owner options
Explore your selling options
What's special
Beautifully updated 2 Bed 2 Bath Cape Cod located in Irondequoit NY. ***OPPORTUNITY TO CONVERT BACK TO 3 BED*** Tax records still says 3. Highly sought after neighborhood conveniently located next to 590. Step into an open spacious floor plan featuring beautiful hardwood floors, and potential first floor living. Updates include 2022 Water Tank & Furnace, updated windows, renovated hardwood floors, freshly painted bedrooms, new lighting, kitchen cabinets and more.NOT PICTURED is a newly tiled downstairs bathroom that was done after photos. Outside you will love the green, private backyard. It’s the perfect place to relax and enjoy the peace this home has to offer. Also included is a detached 2 car garage perfect for housing your vehicles as well as all of your storage needs. OFFERS DUE MONDAY APRIL 22nd at 12pm.
Zillow last checked: 8 hours ago
Listing updated: July 21, 2024 at 02:29pm
Listed by:
Zach Warner 585-315-3371,
Core Agency RE INC
Bought with:
Joshua Eisenhart, 10401374384
Cassara Realty Group
Source: NYSAMLSs,MLS#: R1530586 Originating MLS: Rochester
Originating MLS: Rochester
Facts & features
Interior
Bedrooms & bathrooms
- Bedrooms: 2
- Bathrooms: 2
- Full bathrooms: 2
- Main level bathrooms: 1
Heating
- Gas, Forced Air, Hot Water
Cooling
- Window Unit(s)
Appliances
- Included: Electric Cooktop, Electric Oven, Electric Range, Electric Water Heater, Disposal, Microwave, Refrigerator
- Laundry: In Basement
Features
- Eat-in Kitchen, Separate/Formal Living Room, Living/Dining Room, Bedroom on Main Level, Bath in Primary Bedroom, Workshop
- Flooring: Hardwood, Tile, Varies
- Basement: Full
- Has fireplace: No
Interior area
- Total structure area: 1,320
- Total interior livable area: 1,320 sqft
Property
Parking
- Total spaces: 2
- Parking features: Detached, Garage
- Garage spaces: 2
Features
- Levels: Two
- Stories: 2
- Exterior features: Concrete Driveway
Lot
- Size: 5,227 sqft
- Dimensions: 32 x 108
Details
- Parcel number: 2634000621500006055000
- Special conditions: Standard
Construction
Type & style
- Home type: SingleFamily
- Architectural style: Cape Cod,Two Story
- Property subtype: Single Family Residence
Materials
- Vinyl Siding
- Foundation: Block
Condition
- Resale
- Year built: 1924
Utilities & green energy
- Sewer: Connected
- Water: Connected, Public
- Utilities for property: Sewer Connected, Water Connected
Community & neighborhood
Location
- Region: Rochester
- Subdivision: Crouch Farm
Other
Other facts
- Listing terms: Cash,Conventional,FHA,VA Loan
Price history
| Date | Event | Price |
|---|---|---|
| 7/16/2024 | Sold | $175,000+40.1%$133/sqft |
Source: | ||
| 4/23/2024 | Pending sale | $124,900$95/sqft |
Source: | ||
| 4/15/2024 | Listed for sale | $124,900+168.3%$95/sqft |
Source: | ||
| 6/4/2002 | Sold | $46,551-47.6%$35/sqft |
Source: Public Record Report a problem | ||
| 11/29/2000 | Sold | $88,902$67/sqft |
Source: Public Record Report a problem | ||
Public tax history
| Year | Property taxes | Tax assessment |
|---|---|---|
| 2024 | -- | $151,000 |
| 2023 | -- | $151,000 +84.1% |
| 2022 | -- | $82,000 |
Find assessor info on the county website
Neighborhood: 14622
Nearby schools
GreatSchools rating
- 5/10Durand Eastman Intermediate SchoolGrades: 3-5Distance: 0.4 mi
- 5/10East Irondequoit Middle SchoolGrades: 6-8Distance: 2.6 mi
- 6/10Eastridge Senior High SchoolGrades: 9-12Distance: 1.7 mi
Schools provided by the listing agent
- District: East Irondequoit
Source: NYSAMLSs. This data may not be complete. We recommend contacting the local school district to confirm school assignments for this home.

