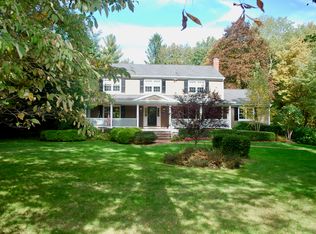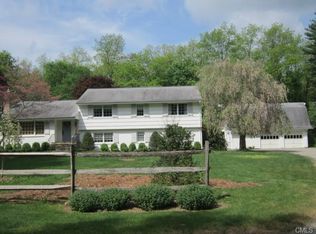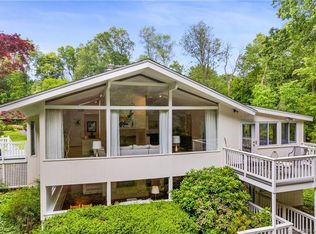Sold for $3,100,000 on 03/20/25
$3,100,000
116 Juniper Road, New Canaan, CT 06840
6beds
7,037sqft
Single Family Residence
Built in 1970
2 Acres Lot
$3,222,900 Zestimate®
$441/sqft
$19,465 Estimated rent
Home value
$3,222,900
$2.90M - $3.61M
$19,465/mo
Zestimate® history
Loading...
Owner options
Explore your selling options
What's special
Just 4 minutes to town and 4 minutes to the Merritt, this over 7000 sq ft freshly updated home has 6 bedrooms, 6 bathrooms and is sited on a beautiful level 2 acre lot in a great walking neighborhood! Completely rebuilt in 2004 and fully updated in 2023, this home has a perfect floorplan. The chef's kitchen with all new top-of-the-line appliances, custom cabinetry and gorgeous white marble countertops opens into the family room with stone fireplace. There is separate breakfast room and a sunroom that also adjoins the heart of the home kitchen. Throughout the house custom detailed millwork, moldings and fine cabinetry are present, especially in the Living Room, Dining Room and Library. The second floor boasts an incredible master suite with new master bath, double walk-in closets, a fireplace, sitting room and roof deck and four additional en-suite bedrooms. The third floor is finished and has a full bath. The exterior has been freshly painted and has a composite deck across the back offering space for al fresco dining or just relaxing. A new survey has been completed and provides a wonderful pool site! It's time to claim this gem as your own!
Zillow last checked: 8 hours ago
Listing updated: March 22, 2025 at 05:00am
Listed by:
Lisa O'rourke 203-326-0532,
William Pitt Sotheby's Int'l 203-966-2633
Bought with:
Micheline Madorsky, RES.0796070
William Pitt Sotheby's Int'l
Source: Smart MLS,MLS#: 24065859
Facts & features
Interior
Bedrooms & bathrooms
- Bedrooms: 6
- Bathrooms: 7
- Full bathrooms: 6
- 1/2 bathrooms: 1
Primary bedroom
- Features: Balcony/Deck, Fireplace, Full Bath, Walk-In Closet(s), Hardwood Floor
- Level: Upper
- Area: 553.91 Square Feet
- Dimensions: 28.7 x 19.3
Bedroom
- Features: Full Bath, Walk-In Closet(s), Hardwood Floor
- Level: Upper
- Area: 187.65 Square Feet
- Dimensions: 13.9 x 13.5
Bedroom
- Features: Jack & Jill Bath, Walk-In Closet(s), Hardwood Floor
- Level: Upper
- Area: 244.8 Square Feet
- Dimensions: 17 x 14.4
Bedroom
- Features: Jack & Jill Bath, Walk-In Closet(s), Hardwood Floor
- Level: Upper
- Area: 245.96 Square Feet
- Dimensions: 14.3 x 17.2
Bedroom
- Features: Built-in Features, Full Bath, Walk-In Closet(s), Hardwood Floor
- Level: Upper
- Area: 230.48 Square Feet
- Dimensions: 13.4 x 17.2
Bedroom
- Level: Other
Dining room
- Features: Hardwood Floor
- Level: Main
- Area: 277.89 Square Feet
- Dimensions: 17.7 x 15.7
Family room
- Features: Built-in Features, Fireplace, French Doors, Hardwood Floor
- Level: Main
- Area: 426.72 Square Feet
- Dimensions: 22.11 x 19.3
Kitchen
- Features: Remodeled, Kitchen Island, Hardwood Floor
- Level: Main
- Area: 318.97 Square Feet
- Dimensions: 16.7 x 19.1
Library
- Features: Built-in Features, Walk-In Closet(s), Hardwood Floor
- Level: Main
- Area: 289.14 Square Feet
- Dimensions: 15.8 x 18.3
Living room
- Features: Fireplace, Hardwood Floor
- Level: Main
- Area: 419.89 Square Feet
- Dimensions: 21.1 x 19.9
Other
- Features: Breakfast Nook, Built-in Features, French Doors
- Level: Main
- Area: 301.95 Square Feet
- Dimensions: 16.5 x 18.3
Rec play room
- Features: Full Bath, Hardwood Floor
- Level: Third,Upper
- Area: 1159.6 Square Feet
- Dimensions: 26 x 44.6
Sun room
- Level: Main
- Area: 282.96 Square Feet
- Dimensions: 21.6 x 13.1
Heating
- Hydro Air, Oil
Cooling
- Central Air
Appliances
- Included: Gas Range, Oven, Range Hood, Refrigerator, Freezer, Dishwasher, Washer, Dryer, Water Heater, Tankless Water Heater
- Laundry: Upper Level
Features
- Wired for Sound
- Doors: French Doors
- Basement: Full,Unfinished,Storage Space,Interior Entry,Concrete
- Attic: Heated,Finished,Floored,Walk-up
- Number of fireplaces: 3
Interior area
- Total structure area: 7,037
- Total interior livable area: 7,037 sqft
- Finished area above ground: 7,037
Property
Parking
- Total spaces: 3
- Parking features: Attached
- Attached garage spaces: 3
Features
- Patio & porch: Deck
- Fencing: Wood,Partial
- Waterfront features: Waterfront, Pond
Lot
- Size: 2 Acres
- Features: Level, Landscaped
Details
- Parcel number: 189267
- Zoning: 2AC
Construction
Type & style
- Home type: SingleFamily
- Architectural style: Colonial
- Property subtype: Single Family Residence
Materials
- Clapboard
- Foundation: Block, Concrete Perimeter
- Roof: Asphalt
Condition
- New construction: No
- Year built: 1970
Utilities & green energy
- Sewer: Septic Tank
- Water: Well
- Utilities for property: Underground Utilities
Community & neighborhood
Security
- Security features: Security System
Location
- Region: New Canaan
Price history
| Date | Event | Price |
|---|---|---|
| 3/20/2025 | Sold | $3,100,000$441/sqft |
Source: | ||
| 1/23/2025 | Pending sale | $3,100,000$441/sqft |
Source: | ||
| 1/3/2025 | Listed for sale | $3,100,000-3%$441/sqft |
Source: | ||
| 9/4/2024 | Listing removed | $3,195,000$454/sqft |
Source: | ||
| 7/8/2024 | Listed for sale | $3,195,000-1.7%$454/sqft |
Source: | ||
Public tax history
| Year | Property taxes | Tax assessment |
|---|---|---|
| 2025 | $39,715 +3.4% | $2,379,580 |
| 2024 | $38,406 +8.2% | $2,379,580 +27% |
| 2023 | $35,488 +3.1% | $1,873,690 |
Find assessor info on the county website
Neighborhood: 06840
Nearby schools
GreatSchools rating
- 10/10East SchoolGrades: K-4Distance: 0.9 mi
- 9/10Saxe Middle SchoolGrades: 5-8Distance: 1.7 mi
- 10/10New Canaan High SchoolGrades: 9-12Distance: 2 mi
Schools provided by the listing agent
- Elementary: East
- Middle: Saxe Middle
- High: New Canaan
Source: Smart MLS. This data may not be complete. We recommend contacting the local school district to confirm school assignments for this home.
Sell for more on Zillow
Get a free Zillow Showcase℠ listing and you could sell for .
$3,222,900
2% more+ $64,458
With Zillow Showcase(estimated)
$3,287,358

