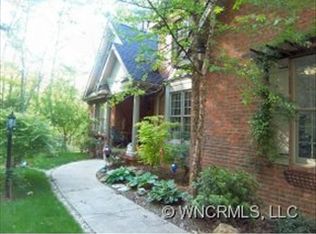New home located in beautiful Powder Creek Estates. Located in Henderson County with an Arden zipcode and only 5.5 miles from Biltmore Park. This open floorplan has the Master BR , Great Room, Kitchen, and office/study on the main floor. Upstairs has two BR, full bath, and a Bonus Room/ Den. There will be a nice deck off the back overlooking large, wooded lot and an unfinished basement(1,450 Sq ft) ready for you to finish. The long number of Days on Market are due to it being Listed as soon as ground was broken, after which there were several delays. Tax amt based on land only.
This property is off market, which means it's not currently listed for sale or rent on Zillow. This may be different from what's available on other websites or public sources.
