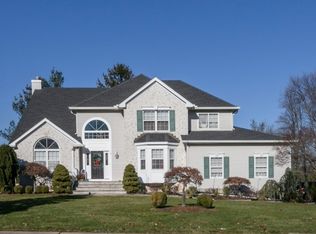Classy Colonial in sought after neighborhood! Just move in and enjoy. Subtly sophisticated, neutral decor. Gorg hardwd fls. Updated Kit. Master Bed w/ new Ensuite Bth, Den and Rec Rm. Check MEDIA++ Beautifully updated and lovingly maintained by original owners. Pristine condition. Open, spacious floorplan. Well designed Kit w/ custom cabinetry and granite counters adjoins large, informal dining area. Family Rm plus large Recreation Room, complete with wet bar. Large work/storage area, too! Expansive multi-level decking! Professionally landscaped w/a variety of flowering trees and shrubs. Location, location, location says it all! Desirable, residential neighborhood close to major routes, mass transit, and a shopper's paradise. Click MEDIA for VIDEO TOUR, INTERACTIVE FL PLAN, ROOM ARRANGER and more!
This property is off market, which means it's not currently listed for sale or rent on Zillow. This may be different from what's available on other websites or public sources.
