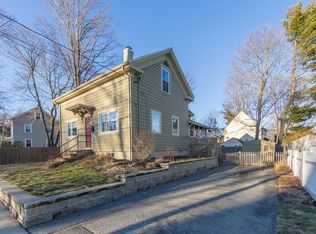Sold for $755,000
$755,000
116 John St, Reading, MA 01867
3beds
1,464sqft
Single Family Residence
Built in 1920
5,420 Square Feet Lot
$794,200 Zestimate®
$516/sqft
$3,795 Estimated rent
Home value
$794,200
$754,000 - $834,000
$3,795/mo
Zestimate® history
Loading...
Owner options
Explore your selling options
What's special
This CHARMING MOVE IN READY COLONIAL is located on a BEAUTIFUL CORNER LOT! This much loved home features Stunning HARDWOOD FLOORS throughout, HIGH CEILINGS, a BRIGHT AND SUNNY LIVING ROOM and a LARGE DINING ROOM with alcove which connects to a FIRST FLOOR BEDROOM with a large closet. The EAT-IN KITCHEN has ample counter space and PANTRY STORAGE. A HALF BATH off the back hall leads out to a SUNNY MUDROOM/PORCH with access to a professionally LANDSCAPED BACKYARD. The second floor features a PRIMARY BEDROOM with an OVERSIZED CLOSET, another SPACIOUS BEDROOM, an inviting STUDY and an UPDATED BATH. Minutes to Reading's VIBRANT DOWNTOWN, restaurants, shops and COMMUTER RAIL! Don't miss your chance to live in one of the MOST SOUGHT AFTER TOWNS just 12 miles north of Boston!
Zillow last checked: 8 hours ago
Listing updated: September 27, 2023 at 01:55pm
Listed by:
Margaret O'Sullivan 781-439-2566,
William Raveis R.E. & Home Services 781-670-5200
Bought with:
Sarah Holt
Gibson Sotheby's International Realty
Source: MLS PIN,MLS#: 73146362
Facts & features
Interior
Bedrooms & bathrooms
- Bedrooms: 3
- Bathrooms: 2
- Full bathrooms: 1
- 1/2 bathrooms: 1
Primary bedroom
- Features: Closet, Flooring - Hardwood
- Level: Second
- Area: 180
- Dimensions: 15 x 12
Bedroom 2
- Features: Flooring - Hardwood
- Level: Second
- Area: 144
- Dimensions: 12 x 12
Bedroom 3
- Features: Skylight, Cathedral Ceiling(s), Closet, Flooring - Hardwood
- Level: First
- Area: 126
- Dimensions: 14 x 9
Primary bathroom
- Features: No
Bathroom 1
- Features: Bathroom - Half
- Level: First
Bathroom 2
- Features: Bathroom - Full
- Level: Second
Dining room
- Features: Flooring - Hardwood
- Level: First
- Area: 140
- Dimensions: 14 x 10
Kitchen
- Features: Flooring - Stone/Ceramic Tile
- Level: First
- Area: 100
- Dimensions: 10 x 10
Living room
- Features: Flooring - Hardwood
- Level: First
- Area: 165
- Dimensions: 15 x 11
Office
- Features: Flooring - Hardwood
- Level: Second
- Area: 63
- Dimensions: 9 x 7
Heating
- Baseboard, Oil
Cooling
- Window Unit(s)
Appliances
- Included: Range, Dishwasher, Refrigerator, Freezer, Washer, Dryer
- Laundry: In Basement
Features
- Office, Mud Room
- Flooring: Wood, Tile, Flooring - Hardwood
- Basement: Full,Interior Entry
- Has fireplace: No
Interior area
- Total structure area: 1,464
- Total interior livable area: 1,464 sqft
Property
Parking
- Total spaces: 3
- Parking features: Paved Drive, Off Street, Paved
- Uncovered spaces: 3
Features
- Patio & porch: Porch - Enclosed
- Exterior features: Porch - Enclosed, Fenced Yard
- Fencing: Fenced/Enclosed,Fenced
Lot
- Size: 5,420 sqft
- Features: Corner Lot
Details
- Parcel number: M:017.000000231.0,733409
- Zoning: S15
Construction
Type & style
- Home type: SingleFamily
- Architectural style: Colonial
- Property subtype: Single Family Residence
Materials
- Frame
- Foundation: Stone
- Roof: Shingle
Condition
- Year built: 1920
Utilities & green energy
- Electric: 200+ Amp Service
- Sewer: Public Sewer
- Water: Public
Community & neighborhood
Community
- Community features: Public Transportation, Shopping, Park, Highway Access, Public School, T-Station
Location
- Region: Reading
Other
Other facts
- Road surface type: Paved
Price history
| Date | Event | Price |
|---|---|---|
| 9/27/2023 | Sold | $755,000+9.4%$516/sqft |
Source: MLS PIN #73146362 Report a problem | ||
| 8/18/2023 | Pending sale | $689,900$471/sqft |
Source: | ||
| 8/9/2023 | Listed for sale | $689,900+69.1%$471/sqft |
Source: MLS PIN #73146362 Report a problem | ||
| 6/30/2014 | Sold | $408,000+2%$279/sqft |
Source: Public Record Report a problem | ||
| 5/15/2014 | Listed for sale | $399,900$273/sqft |
Source: RE/MAX Leading Edge #71681116 Report a problem | ||
Public tax history
| Year | Property taxes | Tax assessment |
|---|---|---|
| 2025 | $7,500 -4.1% | $658,500 -1.3% |
| 2024 | $7,822 +1.9% | $667,400 +9.4% |
| 2023 | $7,677 +8.4% | $609,800 +14.8% |
Find assessor info on the county website
Neighborhood: 01867
Nearby schools
GreatSchools rating
- 6/10J. Warren Killam Elementary SchoolGrades: K-5Distance: 1.4 mi
- 8/10Walter S Parker Middle SchoolGrades: 6-8Distance: 1 mi
- 9/10Reading Memorial High SchoolGrades: 9-12Distance: 1.1 mi
Schools provided by the listing agent
- High: Rmhs
Source: MLS PIN. This data may not be complete. We recommend contacting the local school district to confirm school assignments for this home.
Get a cash offer in 3 minutes
Find out how much your home could sell for in as little as 3 minutes with a no-obligation cash offer.
Estimated market value$794,200
Get a cash offer in 3 minutes
Find out how much your home could sell for in as little as 3 minutes with a no-obligation cash offer.
Estimated market value
$794,200
