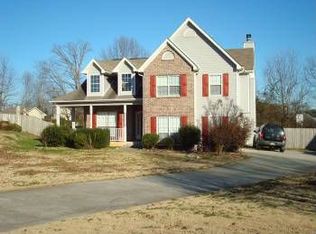Just Listed! 3 bed / 2 bath house in the highly regarded and well located Jodeco Station subdivision. This well maintained ranch highlights itself with high ceilings, beautiful floors, spacious rooms, and carefully executed details. Inside features - Foyer entrance. High ceiling living room with brick fireplace. Cook friendly kitchen with tile floors, twin deep sinks, lots of cabinet space and breakfast area. Separate dining room. Spacious bedrooms with the master suite having a garden tub, separate shower, double vanity and walk in closet. Sun room. Big garage will house your vehicle as well as other storage and nice sized attic with floored, open space. Exterior features include - neat landscaping, patio, privacy fenced backyard, and storage shed.
This property is off market, which means it's not currently listed for sale or rent on Zillow. This may be different from what's available on other websites or public sources.
