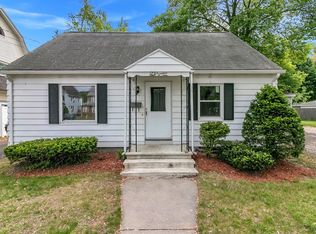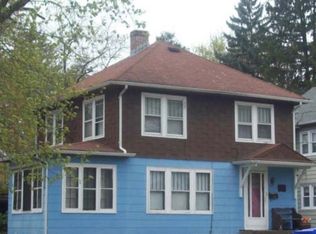This cute Colonial will meet your needs with 3 Bedrooms, one and a half Baths, nearly 1,400 Sq. Ft. and a two car garage. There are plenty of updates such as Windows (2008), Vinyl siding (2008) and Roof (2014). You'll want to see just how above average this home is featuring a Three Season Sunroom, Brick Hearth Fireplace with new carpeting in Living Room and Dining Room (2019), Hardwood flooring and ceiling fans in Bedrooms, and a Walk-up Attic that could easily be finished for more living space. With energy efficiency in mind, the Asbestos was abated (2008) and blown-in insulation added (2008). The Backyard has a large fenced in area that's perfect for pets and is about twice the average sized yard in this neighborhood. The two car garage (both sides with remote openers) is more than enough space. With the long driveway, you'll never have to worry about finding parking on the street! There is an amazing quality Virtual Tour attached to this listing. Be sure to watch it!
This property is off market, which means it's not currently listed for sale or rent on Zillow. This may be different from what's available on other websites or public sources.

