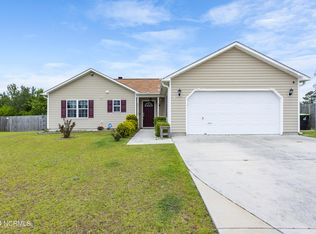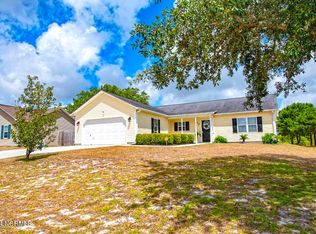Welcome to this charming 3BR 2BA Hubert home on a quiet cul-de-sac street! Just minutes to the historic and picturesque waterfront town of Swansboro with its delicious restaurants, shops, and water activities--and a short drive to Camp Lejeune's Triangle Outpost Gate--this location can't be beat. 10-minute drive to a local boat access. Situated on a large 2.11-acre lot, the spacious fenced-in backyard backed by the tree-line provides plenty of room for recreation and privacy. Inside, you'll find an open-concept living space anchored by a wood-burning fireplace for cozy nights. The kitchen contains plenty of cabinet space and connects to a 2-car garage with a Washer/Dryer included (owner will not provide maintenance). Enjoy the split floor plan with the Primary Suite to one side that holds a large shower and a walk-in closet. The other two bedrooms also have walk-in closets! Don't miss this idyllic home! *Pet friendly with owner approval and monthly pet rent.* All residents are enrolled in the Resident Benefits Package (RBP) which includes renters' insurance, credit building to help boost your credit score with timely rent payments, $1M Identity Protection, quarterly HVAC air filter delivery, move-in concierge service making utility connection and home service setup a breeze during your move-in, our best-in-class resident rewards program, and much more for $53.95/month or $68.95/month with pest control!
This property is off market, which means it's not currently listed for sale or rent on Zillow. This may be different from what's available on other websites or public sources.

