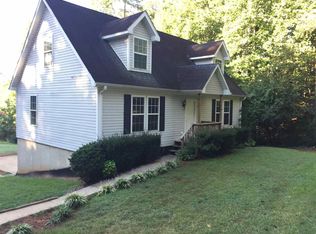Great Location near the charming town of Walhalla, 4 bedrooms and 2 full baths, double car garage, mature landscaping and unfinished basement with so much potential. Countryliving right outside town.
This property is off market, which means it's not currently listed for sale or rent on Zillow. This may be different from what's available on other websites or public sources.

