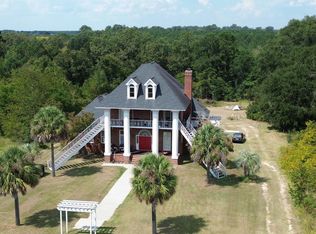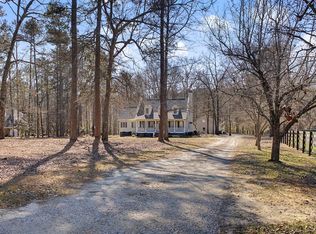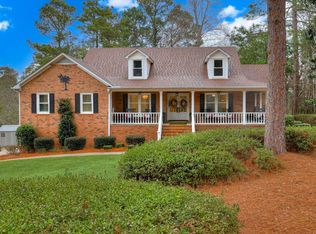Welcome to this Spectacular and Timeless home that truly takes your breath away, nestled on 2.44 lush acres of mature landscaping and breathtaking outdoor spaces, this could be your own personal oasis! As you pull through the gated entry, this remarkable property offers a stunning array of features, including a beautiful courtyard with an exquisite fountain and original brick accents, detached 2-car garage with a lean-to and additional storage room, a spacious 7-bay garage (a car collector's dream!), and an RV/Boat carport - perfect for all your outdoor toys plus a pool with deck surrounding and a pool house with a game room and a half bathroom! For equestrian enthusiasts, there are 3 horse stalls, making this estate a true countryside retreat! Built in 1911 and only the second owners to ever reside here, this historic home exudes charm and character at every turn! The grand front porch boasts show-stopping columns that lead into the expansive welcoming foyer, offering endless possibilities for decorating! The living room features a cozy fireplace, ceiling fan, and elegant medallion, with large double pocket doors opening into the dining room, which is adorned with a fireplace and custom window detailing, perfect for entertaining in style! The chef's kitchen is a culinary haven, complete with granite countertops, a large island with bar seating, a 5-burner gas range, dishwasher, wall pantry, refrigerator, and a fireplace! The adjacent breakfast room, with its second fireplace, ceiling fan, and views of the interior breezeway with original brick walls, creates a warm and inviting atmosphere! The owner's suite on the main level is a private retreat with a tongue-and-groove ceiling, two fireplaces with tiled surrounds, and a cozy sitting room! The completely remodeled bathroom is stunning with a double quartz vanity, hand-selected framed mirrors and wall sconces, two linen towers with open shelving, a walk-in tiled shower, and a walk-in closet with custom built-ins - luxury at its finest! Upstairs, you'll find a beautiful original mirror guiding you to an enchanting landing with a stunning floor-length arched window and a delightful Juliet balcony overlooking the grounds! Three additional spacious bedrooms, a large fully walk-in attic, and a bathroom with a shower, also plumbed for a tub - offer ample space for family and guests, with the perfect spot to add a clawfoot or standalone soaking tub! A charming powder room with an updated vanity and framed mirror, along with a huge laundry/mudroom featuring custom built-ins for organization, add to the home's practicality! Additional highlights include a storage room just off the kitchen, a gorgeous side porch running the length of the home with tongue-and-groove ceilings, fans, and a swinging bench - ideal for relaxing outdoors! This breathtaking estate combines historic charm with modern amenities and spectacular outdoor living, making it a truly extraordinary place to call home!
For sale
Price cut: $45K (1/26)
$650,000
116 Jackson Road, Jackson, SC 29831
4beds
4,000sqft
Est.:
Single Family Residence
Built in 1911
2.44 Acres Lot
$-- Zestimate®
$163/sqft
$-- HOA
What's special
Gated entryLarge fully walk-in atticBeautiful original mirrorExpansive welcoming foyerThree additional spacious bedroomsSpectacular outdoor livingPool with deck surrounding
- 34 days |
- 2,766 |
- 149 |
Zillow last checked: 8 hours ago
Listing updated: February 17, 2026 at 06:51am
Listed by:
Shannon D Rollings 803-844-0076,
Shannon Rollings Real Estate
Source: Hive MLS,MLS#: 551403
Tour with a local agent
Facts & features
Interior
Bedrooms & bathrooms
- Bedrooms: 4
- Bathrooms: 4
- Full bathrooms: 2
- 1/2 bathrooms: 2
Rooms
- Room types: Living Room, Dining Room, Breakfast Room, Master Bedroom, Bedroom 2, Bedroom 3, Bedroom 4, Laundry, Recreation Room
Primary bedroom
- Level: Main
- Dimensions: 27 x 15
Bedroom 2
- Level: Upper
- Dimensions: 17 x 15
Bedroom 3
- Level: Upper
- Dimensions: 17 x 15
Bedroom 4
- Level: Upper
- Dimensions: 19 x 10
Breakfast room
- Level: Main
- Dimensions: 14 x 10
Dining room
- Level: Main
- Dimensions: 20 x 16
Kitchen
- Level: Main
- Dimensions: 14 x 14
Laundry
- Level: Main
- Dimensions: 17 x 15
Living room
- Level: Main
- Dimensions: 17 x 15
Recreation room
- Description: PoolHouse
- Level: Main
- Dimensions: 17 x 10
Heating
- Forced Air, Heat Pump
Cooling
- Central Air
Appliances
- Included: Dishwasher, Gas Range, Gas Water Heater, Refrigerator
Features
- Built-in Features, Cable Available, Cedar Closet(s), Entrance Foyer, Kitchen Island, Pantry, Utility Sink, Walk-In Closet(s), Washer Hookup, Electric Dryer Hookup
- Flooring: Carpet, Ceramic Tile, Hardwood
- Attic: Floored,Storage,Walk-up
- Number of fireplaces: 8
- Fireplace features: Decorative, Kitchen, Living Room, Master Bedroom
Interior area
- Total structure area: 4,000
- Total interior livable area: 4,000 sqft
Property
Parking
- Total spaces: 9
- Parking features: Detached, Garage, Garage Door Opener, Workshop in Garage
- Garage spaces: 9
Features
- Levels: Two
- Patio & porch: Breezeway, Covered, Deck, Front Porch, Porch, Rear Porch, Side Porch
- Exterior features: See Remarks
- Has private pool: Yes
- Pool features: Above Ground
- Fencing: Fenced
Lot
- Size: 2.44 Acres
- Dimensions: 2.44 Acres
- Features: Landscaped, Sprinklers In Rear
Details
- Additional structures: Outbuilding, Stable(s), Workshop
- Parcel number: 0771621012
Construction
Type & style
- Home type: SingleFamily
- Architectural style: Two Story
- Property subtype: Single Family Residence
Materials
- Brick
- Foundation: Crawl Space
Condition
- New construction: No
- Year built: 1911
Utilities & green energy
- Sewer: Septic Tank
- Water: Public
Community & HOA
Community
- Features: See Remarks
- Subdivision: None-3ai
HOA
- Has HOA: No
Location
- Region: Jackson
Financial & listing details
- Price per square foot: $163/sqft
- Tax assessed value: $278,690
- Annual tax amount: $4,310
- Date on market: 1/26/2026
- Cumulative days on market: 251 days
- Listing terms: Cash,Conventional,FHA,VA Loan
Estimated market value
Not available
Estimated sales range
Not available
Not available
Price history
Price history
| Date | Event | Price |
|---|---|---|
| 1/26/2026 | Price change | $650,000-6.5%$163/sqft |
Source: | ||
| 10/25/2025 | Price change | $695,000-6.7%$174/sqft |
Source: | ||
| 8/29/2025 | Price change | $745,000-12.2%$186/sqft |
Source: | ||
| 6/25/2025 | Price change | $849,000-8.2%$212/sqft |
Source: | ||
| 5/19/2025 | Listed for sale | $925,000$231/sqft |
Source: | ||
Public tax history
Public tax history
| Year | Property taxes | Tax assessment |
|---|---|---|
| 2025 | $4,310 +190.8% | $9,030 |
| 2024 | $1,482 -3% | $9,030 |
| 2023 | $1,529 +15.2% | $9,030 -8.8% |
| 2022 | $1,326 +1.8% | $9,900 |
| 2021 | $1,303 +14.1% | $9,900 +37.1% |
| 2020 | $1,142 | $7,220 |
| 2019 | -- | $7,220 |
| 2018 | $1,144 | $7,220 |
| 2017 | $1,144 +4.6% | -- |
| 2016 | $1,094 | -- |
| 2015 | $1,094 | -- |
| 2014 | -- | -- |
| 2013 | -- | -- |
| 2011 | -- | -- |
| 2009 | -- | -- |
| 2007 | -- | -- |
| 2006 | -- | -- |
| 2004 | -- | $4,750 +9.2% |
| 2002 | -- | $4,350 |
Find assessor info on the county website
BuyAbility℠ payment
Est. payment
$3,220/mo
Principal & interest
$2976
Property taxes
$244
Climate risks
Neighborhood: 29831
Nearby schools
GreatSchools rating
- 3/10Redcliffe Elementary SchoolGrades: PK-5Distance: 4 mi
- 5/10Jackson Middle SchoolGrades: 6-8Distance: 1.8 mi
- 3/10Silver Bluff High SchoolGrades: 9-12Distance: 5.3 mi
Schools provided by the listing agent
- Elementary: Redcliffe
- Middle: JACKSON MIDDLE
- High: Silver Bluff
Source: Hive MLS. This data may not be complete. We recommend contacting the local school district to confirm school assignments for this home.




