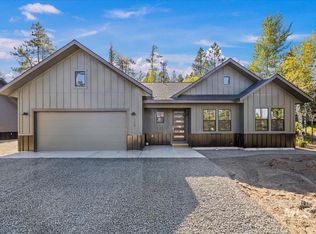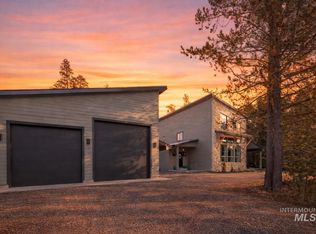Sold
Price Unknown
116 Jacks Loop, Donnelly, ID 83615
4beds
3baths
2,495sqft
Single Family Residence
Built in 2023
0.35 Acres Lot
$1,067,200 Zestimate®
$--/sqft
$3,081 Estimated rent
Home value
$1,067,200
$992,000 - $1.15M
$3,081/mo
Zestimate® history
Loading...
Owner options
Explore your selling options
What's special
Introducing this luxurious new home built by O2 Construction offering an unparalleled living experience in a breathtaking mountain setting. Designed with meticulous attention to detail, this home boasts top-of-the-line finishes such as Jenair appliances, custom cabinetry & spacious layout perfect for entertaining. The tall ceilings throughout the home create an open atmosphere while the grand fireplace with tile/stone accents adds a touch of elegance. Step into the luxurious bathrooms & indulge in full tile showers, backlit mirrors & spa-like vanities. With direct community access to Lake Cascade & BOR, outdoor enthusiasts will find themselves surrounded by natural beauty & endless recreational opportunities: fishing, hiking, hunting, mountain biking & more! Explore nearby attractions such as the renowned Gold Fork Hot Springs & Tamarack 4-season Resort, where adventure awaits in all seasons.
Zillow last checked: 8 hours ago
Listing updated: September 13, 2023 at 11:15am
Listed by:
Shaun Urwin 208-989-4811,
Better Homes & Gardens 43North,
Lisa Cunningham 208-562-7887,
Better Homes & Gardens 43North
Bought with:
Marilyn Talbot
Fathom Realty
Source: IMLS,MLS#: 98882332
Facts & features
Interior
Bedrooms & bathrooms
- Bedrooms: 4
- Bathrooms: 3
- Main level bathrooms: 3
- Main level bedrooms: 4
Primary bedroom
- Level: Main
- Area: 240
- Dimensions: 15 x 16
Bedroom 2
- Level: Main
- Area: 130
- Dimensions: 10 x 13
Bedroom 3
- Level: Main
- Area: 132
- Dimensions: 11 x 12
Bedroom 4
- Level: Main
- Area: 204
- Dimensions: 17 x 12
Kitchen
- Level: Main
- Area: 132
- Dimensions: 11 x 12
Heating
- Electric, Forced Air
Cooling
- Central Air
Appliances
- Included: Electric Water Heater, Dishwasher, Disposal, Microwave, Oven/Range Built-In
Features
- Bath-Master, Bed-Master Main Level, Split Bedroom, Great Room, Rec/Bonus, Double Vanity, Walk-In Closet(s), Breakfast Bar, Pantry, Kitchen Island, Solid Surface Counters, Number of Baths Main Level: 3
- Flooring: Tile, Carpet, Laminate, Vinyl
- Has basement: No
- Has fireplace: No
Interior area
- Total structure area: 2,495
- Total interior livable area: 2,495 sqft
- Finished area above ground: 2,495
- Finished area below ground: 0
Property
Parking
- Total spaces: 3
- Parking features: Attached
- Attached garage spaces: 3
Features
- Levels: One
- Patio & porch: Covered Patio/Deck
Lot
- Size: 0.35 Acres
- Dimensions: 144 x 84
- Features: 10000 SF - .49 AC
Details
- Parcel number: RP00611001017C
Construction
Type & style
- Home type: SingleFamily
- Property subtype: Single Family Residence
Materials
- Frame, Stone
- Foundation: Crawl Space
- Roof: Composition,Architectural Style
Condition
- New Construction
- New construction: Yes
- Year built: 2023
Details
- Builder name: O2 Construction LLC
Utilities & green energy
- Water: Well
- Utilities for property: Sewer Connected
Community & neighborhood
Location
- Region: Donnelly
- Subdivision: Whistlers Cove
Other
Other facts
- Listing terms: Cash,Conventional,VA Loan
- Ownership: Fee Simple
- Road surface type: Paved
Price history
Price history is unavailable.
Public tax history
| Year | Property taxes | Tax assessment |
|---|---|---|
| 2024 | $1,039 +139.8% | $917,576 +437% |
| 2023 | $433 +11.5% | $170,885 +24.5% |
| 2022 | $389 +43.1% | $137,206 +127.9% |
Find assessor info on the county website
Neighborhood: 83615
Nearby schools
GreatSchools rating
- 6/10Donnelly Elementary SchoolGrades: PK-5Distance: 3.3 mi
- 9/10Payette Lakes Middle SchoolGrades: 6-8Distance: 14.9 mi
- 9/10Mc Call-Donnelly High SchoolGrades: 9-12Distance: 15.3 mi
Schools provided by the listing agent
- Elementary: Donnelly
- Middle: Payette Lakes
- High: McCall Donnelly
- District: McCall-Donnelly Joint District #421
Source: IMLS. This data may not be complete. We recommend contacting the local school district to confirm school assignments for this home.

