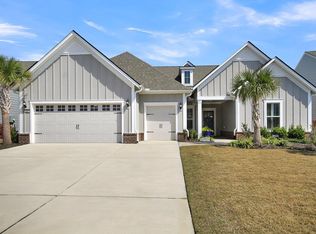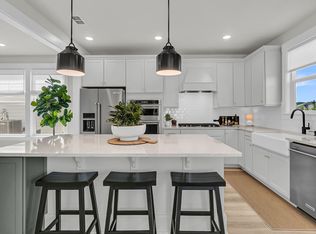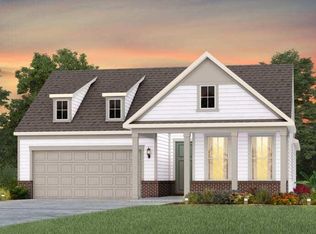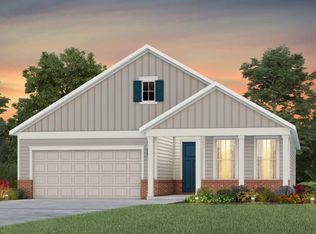Closed
$745,000
116 Ivy Terrace Rd, Summerville, SC 29486
3beds
2,430sqft
Single Family Residence
Built in 2021
10,454.4 Square Feet Lot
$743,900 Zestimate®
$307/sqft
$2,629 Estimated rent
Home value
$743,900
$699,000 - $796,000
$2,629/mo
Zestimate® history
Loading...
Owner options
Explore your selling options
What's special
Pristenely-kept and offering beautiful builder and after-market updates, this popular Dunwoody Way home is truly move-in ready! With 3 bedrooms, 3 full baths, and home office, and Four Seasons room/screened-in porch plus tranquil lagoon views, you'll enjoy ample space and privacy. A full two-car garage plus additional golf cart space with built-in work bench, utility sink, & walk-up attic storage provide tons of storage options! Laminate wood floors run throughout the home - NO CARPET! The luxury island kitchen offers quartz countertops, soft-closing white and gray cabinetry with double tray pull out storage, tile backsplash, Kitchenaid appliances with 5-burner gas cooktop, convection wall oven & microwave, and French door refrigerator, under-cabinet and pendant lighting, and cornerpantry with wood shelving. A spacious eat-in breakfast nook and oversized living room sit on either side of the kitchen. Step outside to enjoy the incredible outdoor living areas - a Four Seasons room complete with laminate wood floors, retractable vinyl windows, and pull down shades plus a separate patio with coastal stone finish overlooking a lagoon with lighted fountain and landscaped berm. Back inside, the Owner's Suite features a tray ceiling and ensuite bath with 12" x 24" tile floors, a double sink quartz vanity, built-in storage counter, tile shower with built-in bench, and custom walk-in closet. A guest suite includes its own ensuite bath with walk-in tile shower. Down a separate hall you'll find an additional bedroom, full bath, a large walk-in storage closet, and laundry room with included washer & dryer and built-in storage cabinets and folding counter. Additional home features include coastal stone finish at the front entryway and garage floors, a whole-house generator, and crown molding throughout the living areas and Owner's bedroom. Come enjoy life in the Charleston area's premier 55+ lifestyle community, Del Webb Nexton! With a 27,000 sf amenities center, full-time lifestyle director, various chartered clubs, and a busy calendar of events, you'll have plenty to keep you active and meeting new neighbors! Just minutes from two area grocery stores, award-winning restaurants, and historic downtown Summerville, all you need is at your fingertips! Come see this incredible home and community today!
Zillow last checked: 8 hours ago
Listing updated: June 10, 2025 at 10:44am
Listed by:
Carolina Elite Real Estate admin@carolinaelitere.com
Bought with:
Beach Residential
Source: CTMLS,MLS#: 25004393
Facts & features
Interior
Bedrooms & bathrooms
- Bedrooms: 3
- Bathrooms: 3
- Full bathrooms: 3
Heating
- Natural Gas
Cooling
- Central Air
Appliances
- Laundry: Laundry Room
Features
- Ceiling - Smooth, Tray Ceiling(s), High Ceilings, Kitchen Island, Walk-In Closet(s), Ceiling Fan(s), Eat-in Kitchen, Entrance Foyer, Pantry
- Flooring: Ceramic Tile, Laminate
- Windows: Window Treatments
- Has fireplace: No
Interior area
- Total structure area: 2,430
- Total interior livable area: 2,430 sqft
Property
Parking
- Total spaces: 5
- Parking features: Garage, Attached, Other, Garage Door Opener
- Attached garage spaces: 5
Accessibility
- Accessibility features: Handicapped Equipped
Features
- Levels: One
- Stories: 1
- Entry location: Ground Level
- Patio & porch: Patio, Screened
- Exterior features: Lawn Irrigation, Rain Gutters, Lighting
- Spa features: Community
- Waterfront features: Lagoon, Pond
Lot
- Size: 10,454 sqft
Details
- Parcel number: 2081504007
- Special conditions: 55+ Community,Retirement
Construction
Type & style
- Home type: SingleFamily
- Architectural style: Ranch,Traditional
- Property subtype: Single Family Residence
Materials
- Cement Siding
- Foundation: Slab
- Roof: Architectural
Condition
- New construction: No
- Year built: 2021
Utilities & green energy
- Sewer: Public Sewer
- Water: Public
- Utilities for property: BCW & SA, Berkeley Elect Co-Op, Dominion Energy
Community & neighborhood
Community
- Community features: Clubhouse, Dog Park, Fitness Center, Gated, Lawn Maint Incl, Other, Pool, Security, Tennis Court(s), Walk/Jog Trails
Senior living
- Senior community: Yes
Location
- Region: Summerville
- Subdivision: Nexton
Other
Other facts
- Listing terms: Cash,Conventional,FHA,VA Loan
Price history
| Date | Event | Price |
|---|---|---|
| 4/25/2025 | Sold | $745,000$307/sqft |
Source: | ||
| 4/24/2025 | Listed for sale | $745,000$307/sqft |
Source: | ||
| 3/3/2025 | Contingent | $745,000$307/sqft |
Source: | ||
| 2/19/2025 | Listed for sale | $745,000+63.4%$307/sqft |
Source: | ||
| 1/11/2021 | Sold | $455,945$188/sqft |
Source: | ||
Public tax history
| Year | Property taxes | Tax assessment |
|---|---|---|
| 2024 | $2,603 +14.4% | $22,640 +15% |
| 2023 | $2,275 -8.8% | $19,680 |
| 2022 | $2,494 +499.4% | $19,680 +1194.7% |
Find assessor info on the county website
Neighborhood: 29486
Nearby schools
GreatSchools rating
- 8/10Nexton ElementaryGrades: PK-5Distance: 0.9 mi
- 6/10Cane Bay MiddleGrades: 5-8Distance: 2.6 mi
- 8/10Cane Bay High SchoolGrades: 9-12Distance: 2.3 mi
Schools provided by the listing agent
- Elementary: Nexton Elementary
- Middle: Cane Bay
- High: Cane Bay High School
Source: CTMLS. This data may not be complete. We recommend contacting the local school district to confirm school assignments for this home.
Get a cash offer in 3 minutes
Find out how much your home could sell for in as little as 3 minutes with a no-obligation cash offer.
Estimated market value$743,900
Get a cash offer in 3 minutes
Find out how much your home could sell for in as little as 3 minutes with a no-obligation cash offer.
Estimated market value
$743,900



