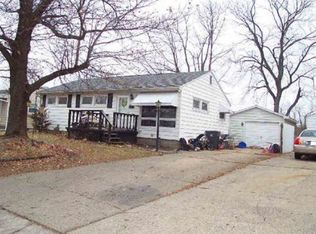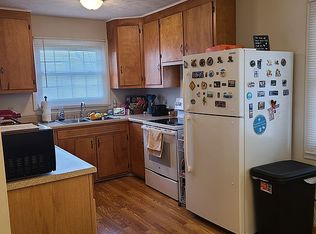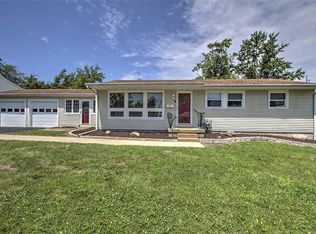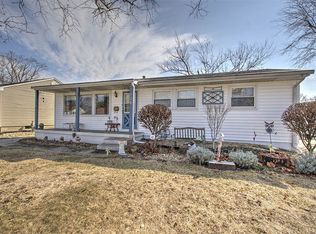Immaculate South Shores Ranch. With Many recent updates including flooring, new doors, new lighting, cabinets, countertops, appliances, paint, and new windows will be installed before closing. All appliances included in sale. A full size basement with large rec room and plenty of storage brings this house to almost 2,000 sqft of living space. Yard is landscaped and fenced in. Owner has also purchased a Home Warranty to cover the first 13 Months of ownership for buyers. If you're looking for a clean updated ranch with allot living space for the price, look no further.
This property is off market, which means it's not currently listed for sale or rent on Zillow. This may be different from what's available on other websites or public sources.



