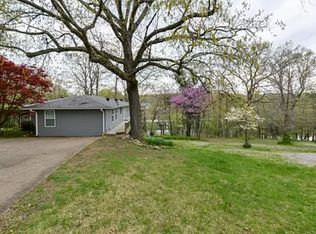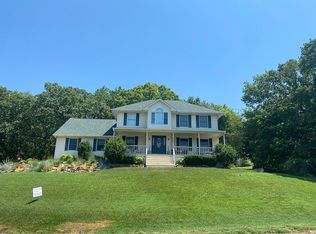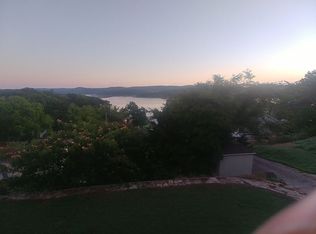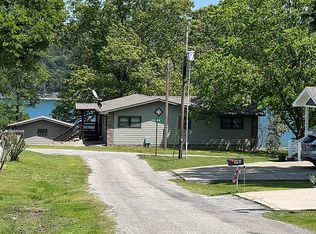Here it is!!! Lake Front Living !! Beautiful Open Floor Plan Home that boasts 2 levels of living with the perfect outdoor space for entertaining with a 23x30 deck and a 9x9 deck, 15x12 screened in sun room, a hot tub area and incredible 1500sq ft shop for all the lake toys and vehicles. Home has been fully remodeled and is absolutely stunning. Lots of windows and space to entertain up and down and indoors and out. Located just a short drive of all of the local conveniences and local attractions. Boat slip available in a nearby dock that's just a golf cart ride away for additional price. Seller is taking BACK UP OFFERS ONLY
This property is off market, which means it's not currently listed for sale or rent on Zillow. This may be different from what's available on other websites or public sources.




