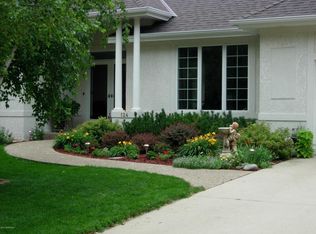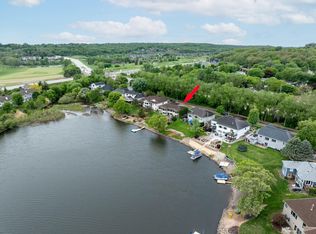Closed
$800,000
116 Interlachen Ln NW, Rochester, MN 55901
4beds
4,368sqft
Single Family Residence
Built in 1997
0.28 Acres Lot
$863,500 Zestimate®
$183/sqft
$3,041 Estimated rent
Home value
$863,500
$803,000 - $941,000
$3,041/mo
Zestimate® history
Loading...
Owner options
Explore your selling options
What's special
Welcome to your dream home on the lake! This wonderful 2-story residence offers 4 bedrooms, 4 bathrooms, and a beautifully updated interior designed for comfortable living and entertainment. As you approach this charming home, you'll immediately notice its striking curb appeal and well-maintained exterior. Step inside to discover a stunning open-concept layout featuring detailed finishes throughout. The heart of the home is the updated kitchen, a chef's dream with a top-of-the-line Viking gas range, a huge center island with butcher block, and granite countertops. Whether preparing a family meal or hosting a dinner party, this kitchen will surely impress. Adjacent to the kitchen, the inviting living room showcases a gorgeous fireplace surround, complemented by a stylish dry bar with a beverage center and refrigerator - perfect for cozy evenings by the fire or casual gatherings with friends. Enjoy the beauty of the lake from the deck, where you can relax and take in the serene views. The 4-season porch leads directly to the deck, offering additional space for year-round enjoyment, including a Weber natural gas grill. The lower level is an entertainer’s paradise with a spacious serving center with 2 mini refrigerators, a dishwasher, a microwave, and a second fireplace for added warmth and ambiance, plus a bonus cedar storage closet! Retreat to the luxurious master suite, which features an en-suite bathroom for relaxation and rejuvenation. The walkout backyard offers direct access to the lake, making it ideal for summer days spent by the water. The finished, insulated 3-car garage provides ample space for your vehicles and storage needs. Recent updates include a brand-new roof. The heating and A/C systems were installed in 2021, ensuring comfort and peace of mind. Updates to the garage in 2020 include insulated garage doors, Liftmaster MyQ openers, and epoxy floors. Located just minutes from the Mayo Clinic, this home offers a perfect blend of luxury, convenience, and lakeside living. Easy access to Cascade Lake bike trails. Enjoy wildlife out your back door: herons, ducks, and eagles! Pre-inspected! The seller would consider accepting a 20% down payment on the property with a 5% interest rate on a 30-year amortization with a balloon in 5 years to a financially qualified buyer.
Zillow last checked: 8 hours ago
Listing updated: December 05, 2025 at 10:28pm
Listed by:
Shawn Buryska 507-254-7425,
Coldwell Banker Realty
Bought with:
Shawn Buryska
Coldwell Banker Realty
Source: NorthstarMLS as distributed by MLS GRID,MLS#: 6567669
Facts & features
Interior
Bedrooms & bathrooms
- Bedrooms: 4
- Bathrooms: 4
- Full bathrooms: 2
- 3/4 bathrooms: 1
- 1/2 bathrooms: 1
Bedroom 1
- Level: Upper
- Area: 204 Square Feet
- Dimensions: 17x12
Bedroom 2
- Level: Upper
- Area: 121 Square Feet
- Dimensions: 11x11
Bedroom 3
- Level: Upper
- Area: 165 Square Feet
- Dimensions: 15x11
Bedroom 4
- Level: Lower
- Area: 132 Square Feet
- Dimensions: 11x12
Other
- Level: Lower
- Area: 225 Square Feet
- Dimensions: 15x15
Dining room
- Level: Main
- Area: 195 Square Feet
- Dimensions: 13x15
Family room
- Level: Lower
- Area: 459 Square Feet
- Dimensions: 17x27
Kitchen
- Level: Main
- Area: 264 Square Feet
- Dimensions: 11x24
Laundry
- Level: Main
Living room
- Level: Main
- Area: 378 Square Feet
- Dimensions: 18x21
Office
- Level: Main
- Area: 192 Square Feet
- Dimensions: 16x12
Utility room
- Level: Lower
Heating
- Forced Air
Cooling
- Central Air
Appliances
- Included: Dishwasher, Dryer, Freezer, Microwave, Range, Refrigerator, Washer, Water Softener Owned
Features
- Basement: Finished,Walk-Out Access
- Number of fireplaces: 2
Interior area
- Total structure area: 4,368
- Total interior livable area: 4,368 sqft
- Finished area above ground: 2,820
- Finished area below ground: 1,440
Property
Parking
- Total spaces: 3
- Parking features: Attached
- Attached garage spaces: 3
Accessibility
- Accessibility features: None
Features
- Levels: Two
- Stories: 2
- Waterfront features: Lake Front, Waterfront Num(999999999)
- Body of water: Unnamed Lake
Lot
- Size: 0.28 Acres
Details
- Foundation area: 1548
- Parcel number: 743333047945
- Zoning description: Residential-Single Family
Construction
Type & style
- Home type: SingleFamily
- Property subtype: Single Family Residence
Materials
- Brick/Stone, Steel Siding
- Roof: Age 8 Years or Less
Condition
- Age of Property: 28
- New construction: No
- Year built: 1997
Utilities & green energy
- Gas: Natural Gas
- Sewer: City Sewer/Connected
- Water: City Water/Connected
Community & neighborhood
Location
- Region: Rochester
- Subdivision: Interlachen
HOA & financial
HOA
- Has HOA: No
Price history
| Date | Event | Price |
|---|---|---|
| 12/5/2024 | Sold | $800,000-5.9%$183/sqft |
Source: | ||
| 10/19/2024 | Pending sale | $850,000$195/sqft |
Source: | ||
| 9/7/2024 | Price change | $850,000-2.9%$195/sqft |
Source: | ||
| 8/23/2024 | Price change | $875,000-2.2%$200/sqft |
Source: | ||
| 7/24/2024 | Listed for sale | $895,000$205/sqft |
Source: | ||
Public tax history
| Year | Property taxes | Tax assessment |
|---|---|---|
| 2025 | $10,196 +10.3% | $727,100 +5.3% |
| 2024 | $9,246 | $690,500 -0.3% |
| 2023 | -- | $692,700 +5% |
Find assessor info on the county website
Neighborhood: 55901
Nearby schools
GreatSchools rating
- 6/10Bishop Elementary SchoolGrades: PK-5Distance: 0.4 mi
- 5/10John Marshall Senior High SchoolGrades: 8-12Distance: 1.7 mi
- 5/10John Adams Middle SchoolGrades: 6-8Distance: 2.8 mi
Schools provided by the listing agent
- Elementary: Harriet Bishop
- Middle: John Adams
- High: John Marshall
Source: NorthstarMLS as distributed by MLS GRID. This data may not be complete. We recommend contacting the local school district to confirm school assignments for this home.
Get a cash offer in 3 minutes
Find out how much your home could sell for in as little as 3 minutes with a no-obligation cash offer.
Estimated market value$863,500
Get a cash offer in 3 minutes
Find out how much your home could sell for in as little as 3 minutes with a no-obligation cash offer.
Estimated market value
$863,500

