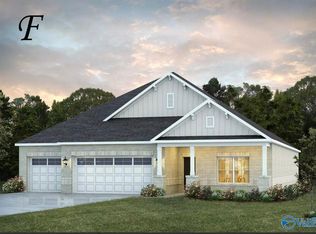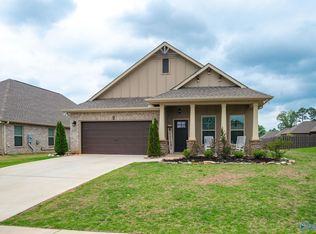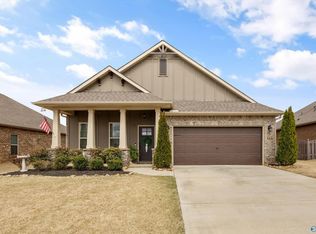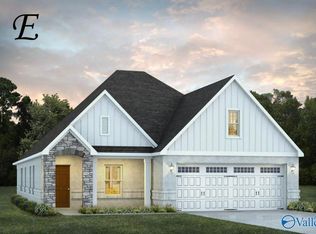Sold for $376,000 on 09/29/23
$376,000
116 Innocent Trl, Madison, AL 35756
4beds
2,058sqft
Single Family Residence
Built in 2020
0.28 Acres Lot
$384,100 Zestimate®
$183/sqft
$2,149 Estimated rent
Home value
$384,100
$365,000 - $403,000
$2,149/mo
Zestimate® history
Loading...
Owner options
Explore your selling options
What's special
This is a gorgeous 4 bedroom, 2.5 bath home in the desirable Madison Schools district! Special Features include open floor plan, wood floors and 10ft ceilings in main living area, mud room with boot bench, walk-in pantry, gas range & fireplace, large master closet, crown molding, SS appliances, with a huge fenced backyard and storage shed. Energy Efficient Features: Low E windows, radiant barrier roof decking, high efficiency HVAC and heating system, Rheem gas water heater, TVA Energy Right Partner, and more! Open House: Saturday 8/19/23 12pm-2pm and Sunday 8/20/23 1pm-4pm!!
Zillow last checked: 8 hours ago
Listing updated: September 30, 2023 at 06:51am
Listed by:
Jenny Self 256-755-2496,
Keller Williams Realty Madison
Bought with:
, 99670
Keller Williams Realty Vestavia
Source: ValleyMLS,MLS#: 1840433
Facts & features
Interior
Bedrooms & bathrooms
- Bedrooms: 4
- Bathrooms: 3
- Full bathrooms: 2
- 1/2 bathrooms: 1
Primary bedroom
- Features: 9’ Ceiling, Ceiling Fan(s), Crown Molding, Carpet, Recessed Lighting, Smooth Ceiling, Walk-In Closet(s)
- Level: First
- Area: 208
- Dimensions: 16 x 13
Bedroom 2
- Features: 9’ Ceiling, Ceiling Fan(s), Carpet, Smooth Ceiling
- Level: First
- Area: 121
- Dimensions: 11 x 11
Bedroom 3
- Features: 9’ Ceiling, Ceiling Fan(s), Carpet, Smooth Ceiling
- Level: First
- Area: 121
- Dimensions: 11 x 11
Bedroom 4
- Features: 9’ Ceiling, Ceiling Fan(s), Carpet, Smooth Ceiling
- Level: First
- Area: 100
- Dimensions: 10 x 10
Primary bathroom
- Features: 9’ Ceiling, Double Vanity, Granite Counters, Smooth Ceiling, Tile
- Level: First
Dining room
- Features: 10’ + Ceiling, Crown Molding, Smooth Ceiling, Wood Floor
- Level: First
- Area: 170
- Dimensions: 10 x 17
Kitchen
- Features: 10’ + Ceiling, Crown Molding, Granite Counters, Kitchen Island, Pantry, Recessed Lighting, Smooth Ceiling, Wood Floor
- Level: First
- Area: 190
- Dimensions: 10 x 19
Living room
- Features: 10’ + Ceiling, Ceiling Fan(s), Crown Molding, Fireplace, Recessed Lighting, Smooth Ceiling
- Level: First
- Area: 323
- Dimensions: 19 x 17
Heating
- Central 1, Natural Gas
Cooling
- Central 1
Features
- Open Floorplan
- Has basement: No
- Number of fireplaces: 1
- Fireplace features: Gas Log, One
Interior area
- Total interior livable area: 2,058 sqft
Property
Features
- Levels: One
- Stories: 1
Lot
- Size: 0.28 Acres
- Dimensions: 60 x 201
Details
- Parcel number: 17 01 02 0 002 155.000
Construction
Type & style
- Home type: SingleFamily
- Architectural style: Ranch,Contemporary
- Property subtype: Single Family Residence
Materials
- Foundation: Slab
Condition
- New construction: No
- Year built: 2020
Details
- Builder name: DSLD HOMES
Utilities & green energy
- Sewer: Public Sewer
- Water: Public
Community & neighborhood
Location
- Region: Madison
- Subdivision: Natures Trail
HOA & financial
HOA
- Has HOA: Yes
- HOA fee: $200 annually
- Association name: Management Apex
Other
Other facts
- Listing agreement: Agency
Price history
| Date | Event | Price |
|---|---|---|
| 9/29/2023 | Sold | $376,000+1.3%$183/sqft |
Source: | ||
| 8/24/2023 | Pending sale | $371,061$180/sqft |
Source: | ||
| 8/4/2023 | Listed for sale | $371,061+47.6%$180/sqft |
Source: | ||
| 6/9/2020 | Sold | $251,430$122/sqft |
Source: | ||
Public tax history
| Year | Property taxes | Tax assessment |
|---|---|---|
| 2024 | $2,682 +4.8% | $37,980 +4.7% |
| 2023 | $2,559 +18.1% | $36,280 +17.6% |
| 2022 | $2,167 +150.9% | $30,840 +157% |
Find assessor info on the county website
Neighborhood: 35756
Nearby schools
GreatSchools rating
- 10/10Rainbow Elementary SchoolGrades: PK-5Distance: 5.1 mi
- 10/10Discovery Middle SchoolGrades: 6-8Distance: 4.4 mi
- 8/10Bob Jones High SchoolGrades: 9-12Distance: 4 mi
Schools provided by the listing agent
- Elementary: Rainbow Elementary
- Middle: Discovery
- High: Bob Jones
Source: ValleyMLS. This data may not be complete. We recommend contacting the local school district to confirm school assignments for this home.

Get pre-qualified for a loan
At Zillow Home Loans, we can pre-qualify you in as little as 5 minutes with no impact to your credit score.An equal housing lender. NMLS #10287.
Sell for more on Zillow
Get a free Zillow Showcase℠ listing and you could sell for .
$384,100
2% more+ $7,682
With Zillow Showcase(estimated)
$391,782


