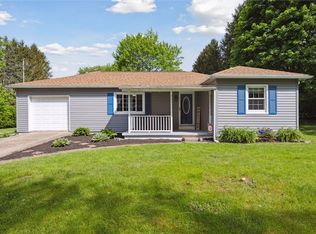Mid Century Modern living at its finest! Looking for a home bursting with character? This 1954 Better Homes & Garden model will put the cookie cutter home to shame! The completely usable floor plan was designed by a student of Frank Lloyd Wright with functionality & livability in mind. The open floor plan starts at the front door with a dining area that is surrounded by floor to ceiling windows. From the dining room, easily access the patio or chat with the cooks in the kitchen through the open breakfast bar. The kitchen includes the original Chambers Copper built in oven & cook top. Exposed redwood beams create clean lines that lead to the living room. Right off the dining room is the playroom that leads to two bedrooms. The Master bedroom is a private suite with the Hollywood dressing room you've always wanted! Updates were made keeping the mid century modern style in mind. The yard has space for pets, gardening, and entertaining all at once!
This property is off market, which means it's not currently listed for sale or rent on Zillow. This may be different from what's available on other websites or public sources.
