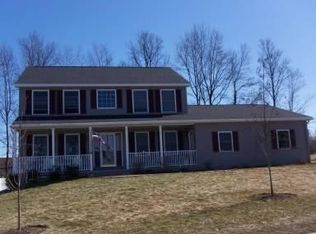Closed
$342,100
116 Hunt Valley Rd, Oneida, NY 13421
3beds
2,167sqft
Single Family Residence
Built in 2003
0.32 Acres Lot
$381,300 Zestimate®
$158/sqft
$2,243 Estimated rent
Home value
$381,300
$275,000 - $534,000
$2,243/mo
Zestimate® history
Loading...
Owner options
Explore your selling options
What's special
Beautiful Ranch. Size is deceiving from the exterior. 9' high ceilings. Open floor plan boasts a great room with gas fireplace, a beautiful family room full of large windows, cathedral ceiling and a 2nd gas fireplace, three bedrooms, 2 bathrooms, formal dining room and a 1st floor laundry with washer and dryer. Rear deck leads to a gorgeous lighted brick paver patio with a built-in fireplace. Storage shed stays. Alarm system through Abdoo can be transferred.
Zillow last checked: 9 hours ago
Listing updated: January 10, 2025 at 10:23am
Listed by:
Jayne Wentworth 315-363-9191,
Kay Real Estate,
Julie A Moyer 315-363-9191,
Kay Real Estate
Bought with:
Janet Mautner, 31MA0487817
Kay Real Estate
Source: NYSAMLSs,MLS#: S1576452 Originating MLS: Syracuse
Originating MLS: Syracuse
Facts & features
Interior
Bedrooms & bathrooms
- Bedrooms: 3
- Bathrooms: 2
- Full bathrooms: 2
- Main level bathrooms: 2
- Main level bedrooms: 3
Bedroom 1
- Level: First
- Dimensions: 16.00 x 15.00
Bedroom 1
- Level: First
- Dimensions: 16.00 x 15.00
Bedroom 2
- Level: First
- Dimensions: 11.00 x 11.00
Bedroom 2
- Level: First
- Dimensions: 11.00 x 11.00
Bedroom 3
- Level: First
- Dimensions: 11.00 x 11.00
Bedroom 3
- Level: First
- Dimensions: 11.00 x 11.00
Dining room
- Level: First
- Dimensions: 12.00 x 11.00
Dining room
- Level: First
- Dimensions: 12.00 x 11.00
Family room
- Level: First
- Dimensions: 19.00 x 16.00
Family room
- Level: First
- Dimensions: 19.00 x 16.00
Foyer
- Level: First
- Dimensions: 7.00 x 11.00
Foyer
- Level: First
- Dimensions: 7.00 x 11.00
Kitchen
- Level: First
- Dimensions: 23.00 x 11.00
Kitchen
- Level: First
- Dimensions: 23.00 x 11.00
Laundry
- Level: First
- Dimensions: 8.00 x 7.00
Laundry
- Level: First
- Dimensions: 8.00 x 7.00
Living room
- Level: First
- Dimensions: 20.00 x 17.00
Living room
- Level: First
- Dimensions: 20.00 x 17.00
Other
- Level: First
- Dimensions: 8.00 x 5.00
Other
- Level: First
- Dimensions: 8.00 x 5.00
Heating
- Gas, Forced Air
Cooling
- Central Air
Appliances
- Included: Dryer, Dishwasher, Free-Standing Range, Disposal, Gas Water Heater, Microwave, Oven, Refrigerator, Washer
Features
- Separate/Formal Dining Room, Other, See Remarks
- Flooring: Carpet, Ceramic Tile, Hardwood, Varies
- Windows: Thermal Windows
- Basement: Full
- Number of fireplaces: 2
Interior area
- Total structure area: 2,167
- Total interior livable area: 2,167 sqft
Property
Parking
- Total spaces: 2
- Parking features: Attached, Garage
- Attached garage spaces: 2
Features
- Levels: One
- Stories: 1
- Patio & porch: Deck, Patio
- Exterior features: Blacktop Driveway, Deck, Patio
Lot
- Size: 0.32 Acres
- Dimensions: 105 x 133
- Features: Rectangular, Rectangular Lot, Residential Lot
Details
- Parcel number: 2512010370520001002012
- Special conditions: Trust
Construction
Type & style
- Home type: SingleFamily
- Architectural style: Ranch
- Property subtype: Single Family Residence
Materials
- Vinyl Siding, Copper Plumbing
- Foundation: Block
- Roof: Asphalt
Condition
- Resale
- Year built: 2003
Utilities & green energy
- Electric: Circuit Breakers
- Sewer: Connected
- Water: Connected, Public
- Utilities for property: Sewer Connected, Water Connected
Community & neighborhood
Location
- Region: Oneida
- Subdivision: Oneida
Other
Other facts
- Listing terms: Cash,Conventional,FHA,VA Loan
Price history
| Date | Event | Price |
|---|---|---|
| 1/10/2025 | Sold | $342,100+0.6%$158/sqft |
Source: | ||
| 12/2/2024 | Pending sale | $339,900$157/sqft |
Source: | ||
| 11/27/2024 | Listed for sale | $339,900+58.8%$157/sqft |
Source: | ||
| 10/20/2017 | Sold | $214,000-6.6%$99/sqft |
Source: | ||
| 7/24/2017 | Listed for sale | $229,000+7%$106/sqft |
Source: Coldwell Banker Prime Properties #S360241 Report a problem | ||
Public tax history
| Year | Property taxes | Tax assessment |
|---|---|---|
| 2024 | -- | $222,000 |
| 2023 | -- | $222,000 |
| 2022 | -- | $222,000 |
Find assessor info on the county website
Neighborhood: 13421
Nearby schools
GreatSchools rating
- 7/10Seneca Street SchoolGrades: K-5Distance: 0.9 mi
- 3/10Otto L Shortell Middle SchoolGrades: 6-8Distance: 1.9 mi
- 6/10Oneida Senior High SchoolGrades: 9-12Distance: 0.8 mi
Schools provided by the listing agent
- District: Oneida
Source: NYSAMLSs. This data may not be complete. We recommend contacting the local school district to confirm school assignments for this home.
