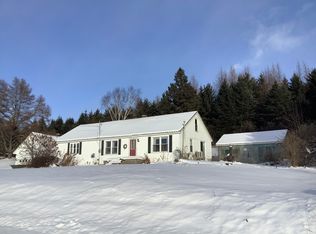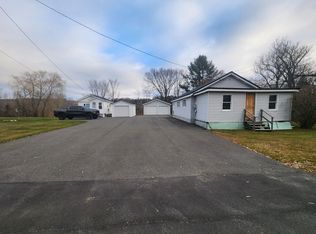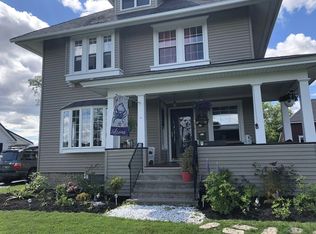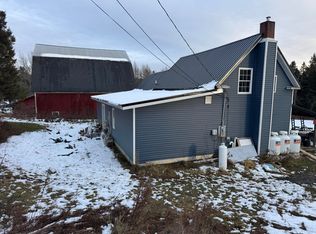This GORGEOUS home is a classic example of a New England farmhouse, blending timeless charm with modern conveniences! Featuring 9 rooms, 4 bedrooms, and 2 bonus rooms, this spacious home offers versatile living options. Two bathrooms, one on each floor, ensure convenience for family and guests alike. The large, airy, eat-in kitchen is light and bright, recently updated with modern touches to enhance both functionality and style. The dining room and spacious living room showcase stunning built-ins and classic woodwork, adding warmth and character to the home. A heat pump provides energy-efficient comfort year-round. Step outside to enjoy the natural beauty of this property! With 5.6 acres of privacy, there's ample space for gardening, entertaining, or simply soaking in the serenity. The two-bay detached garage offers plenty of room to store all your toys and tools, making it perfect for every season of the year. This property offers a blend of history, charm, and modern updates, ready for you to call it home!
Active
$220,000
116 Hopkins Road, Fort Fairfield, ME 04742
4beds
2,168sqft
Est.:
Single Family Residence
Built in 1880
5.6 Acres Lot
$-- Zestimate®
$101/sqft
$-- HOA
What's special
Large airy eat-in kitchen
- 30 days |
- 2,539 |
- 144 |
Zillow last checked: 8 hours ago
Listing updated: January 11, 2026 at 12:34pm
Listed by:
Fields Realty LLC (207)551-5835
Source: Maine Listings,MLS#: 1649059
Tour with a local agent
Facts & features
Interior
Bedrooms & bathrooms
- Bedrooms: 4
- Bathrooms: 2
- Full bathrooms: 2
Bedroom 1
- Level: Second
- Area: 324 Square Feet
- Dimensions: 18 x 18
Bedroom 2
- Level: Second
- Area: 130 Square Feet
- Dimensions: 13 x 10
Bedroom 3
- Level: Second
- Area: 143 Square Feet
- Dimensions: 11 x 13
Bedroom 4
- Level: Second
- Area: 143 Square Feet
- Dimensions: 11 x 13
Bonus room
- Level: First
- Area: 204 Square Feet
- Dimensions: 12 x 17
Bonus room
- Level: First
- Area: 240 Square Feet
- Dimensions: 16 x 15
Dining room
- Level: First
- Area: 288 Square Feet
- Dimensions: 24 x 12
Kitchen
- Level: First
- Area: 304 Square Feet
- Dimensions: 19 x 16
Living room
- Level: First
- Area: 288 Square Feet
- Dimensions: 12 x 24
Heating
- Heat Pump
Cooling
- Heat Pump
Features
- Flooring: Carpet, Wood
- Basement: Interior Entry
- Has fireplace: No
Interior area
- Total structure area: 2,168
- Total interior livable area: 2,168 sqft
- Finished area above ground: 2,168
- Finished area below ground: 0
Property
Parking
- Total spaces: 2
- Parking features: Garage
- Garage spaces: 2
Features
- Patio & porch: Porch
- Has view: Yes
- View description: Scenic
Lot
- Size: 5.6 Acres
Details
- Parcel number: FTFFM11L021A
- Zoning: Residential/rural
Construction
Type & style
- Home type: SingleFamily
- Architectural style: Farmhouse
- Property subtype: Single Family Residence
Materials
- Roof: Shingle
Condition
- Year built: 1880
Utilities & green energy
- Electric: Circuit Breakers
- Sewer: Private Sewer, Septic Design Available, Septic Tank
- Water: Private, Well
- Utilities for property: Utilities On
Community & HOA
Location
- Region: Fort Fairfield
Financial & listing details
- Price per square foot: $101/sqft
- Tax assessed value: $187,500
- Annual tax amount: $3,907
- Date on market: 1/10/2026
Estimated market value
Not available
Estimated sales range
Not available
Not available
Price history
Price history
| Date | Event | Price |
|---|---|---|
| 1/10/2026 | Listed for sale | $220,000-12%$101/sqft |
Source: | ||
| 1/2/2026 | Listing removed | $249,900$115/sqft |
Source: | ||
| 10/30/2025 | Price change | $249,900-10.7%$115/sqft |
Source: | ||
| 8/28/2025 | Price change | $279,900-6.7%$129/sqft |
Source: | ||
| 7/25/2025 | Listed for sale | $299,900$138/sqft |
Source: | ||
Public tax history
Public tax history
| Year | Property taxes | Tax assessment |
|---|---|---|
| 2024 | $4,969 | $187,500 |
| 2023 | $4,969 | $187,500 |
| 2022 | $4,969 +35.9% | $187,500 |
Find assessor info on the county website
BuyAbility℠ payment
Est. payment
$1,135/mo
Principal & interest
$853
Property taxes
$205
Home insurance
$77
Climate risks
Neighborhood: 04742
Nearby schools
GreatSchools rating
- 7/10Fort Fairfield Elementary SchoolGrades: PK-5Distance: 1.7 mi
- 5/10Fort Fairfield Middle/High SchoolGrades: 6-12Distance: 1.6 mi
- Loading
- Loading




