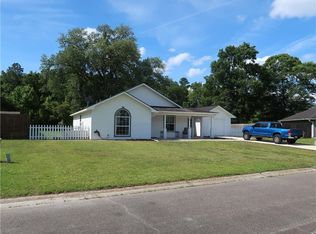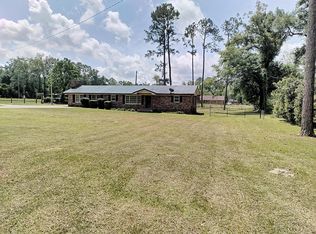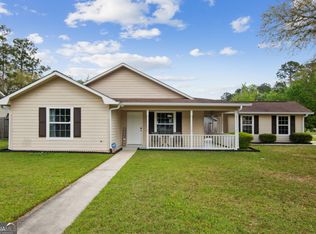OPEN CONCEPT FOUR BEDROOM HOME WITH A SUNROOM/BONUS ROOM ON NEARLY A HALF ACRE IN LAKEVINE SOUTH. THIS TASTEFULLY UPDATED MODERN FARMHOUSE HOME OFFERS AN EXPANSIVE LIVING AREA WITH A SHIPLAP WALL. YOU WILL LOVE THIS GOURMET KITCHEN WITH UPGRADED APPLIANCES AND BUTCHER BLOCK ISLAND BAR. THE PRIMARY SUITE FEATURES A MASSIVE WALK-IN SHOWER WITH JETS, DOUBLE VANITY, AND ACCESS TO THE EXTERIOR. THE INDOOR LAUNDRY MUD ROOM CONNECTS TO THE ATTACHED TWO-CAR GARAGE. THE EXTERIOR IS CONSTRUCTED OF LOW-MAINTENANCE CONCRETE SIDING AND INCLUDES AN OVERSIZED PATIO INSIDE THE PRIVACY FENCED BACKYARD WITH STORAGE SHED. THERE ARE LOADS OF RAISED BEDS WITH VEGETABLES THAT WILL BE READY FOR YOU TO EAT THIS YEAR! THERE IS ALSO A POND LOCATED ON THE EDGE OF THIS PROPERTY BEHIND THE FENCE FOR YOUR ENJOYMENT. LAKEVINE SOUTH IS CONVENIENTLY LOCATED NEAR SCHOOLS, SHOPPING, DINING, AND MEDICAL FACILITIES. EASY TO SHOW OR SEE- MAKE AN APPOINTMENT TODAY!
This property is off market, which means it's not currently listed for sale or rent on Zillow. This may be different from what's available on other websites or public sources.


