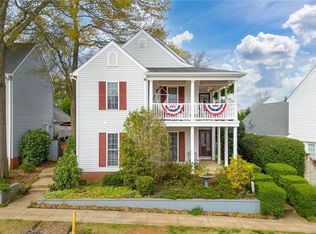Don't miss out on this amazing opportunity! New construction/never lived-in home located in the desirable subdivision of The Falls at Meehan at an amazing price ! This 3 Bedroom/2.5 bath home has many updates including a soaker tub and covered back patio.
This property is off market, which means it's not currently listed for sale or rent on Zillow. This may be different from what's available on other websites or public sources.
