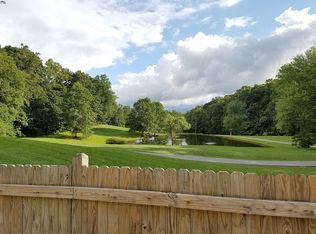Closed
$2,000,000
116 Holcombe Cove Rd, Candler, NC 28715
4beds
5,943sqft
Single Family Residence
Built in 1992
4.82 Acres Lot
$1,547,900 Zestimate®
$337/sqft
$5,322 Estimated rent
Home value
$1,547,900
$1.22M - $1.89M
$5,322/mo
Zestimate® history
Loading...
Owner options
Explore your selling options
What's special
Discover elegance in this captivating spacious home, featuring a fully converted basement into a Speakeasy-style wedding reception venue. Nestled on a private wooded lot with scenic views overlooking a neighboring pond, this residence offers a unique blend of sophistication and natural beauty. The lower level features an enchanting courtyard adorned with bar seating and fire pits, creating a perfect setting for outdoor gatherings. A boardwalk leads to a tree-level wedding ceremony platform, providing a picturesque backdrop for memorable celebrations and serene moments. Inside, the home showcases a traditional layout with spacious living areas and luxurious amenities. The basement's transformation into a Speakeasy-style reception area adds a touch of exclusivity and charm, ideal for hosting intimate events and gatherings. This property combines indoor comfort with outdoor allure, offering a tranquil retreat amidst lush surroundings. Listed with neighboring properties MLS #4146623
Zillow last checked: 8 hours ago
Listing updated: April 23, 2025 at 09:12am
Listing Provided by:
Tyler Coon tyler@savvy.realty,
EXP Realty LLC
Bought with:
Heather Wheatley
Asheville Real Estate Co.
Source: Canopy MLS as distributed by MLS GRID,MLS#: 4161522
Facts & features
Interior
Bedrooms & bathrooms
- Bedrooms: 4
- Bathrooms: 7
- Full bathrooms: 3
- 1/2 bathrooms: 4
- Main level bedrooms: 1
Primary bedroom
- Features: Tray Ceiling(s)
- Level: Upper
Bedroom s
- Level: Upper
Bedroom s
- Level: Upper
Bedroom s
- Level: Upper
Bathroom full
- Level: Upper
Bathroom full
- Level: Upper
Bathroom half
- Level: Basement
Bathroom half
- Level: Basement
Bar entertainment
- Features: Open Floorplan, Reception Area, Wet Bar
- Level: Basement
Other
- Level: Upper
Dining room
- Level: Main
Family room
- Level: Main
Kitchen
- Level: Main
Living room
- Level: Main
Sunroom
- Features: Sauna
- Level: Main
Heating
- Central
Cooling
- Central Air
Appliances
- Included: Dishwasher, Gas Cooktop, Washer/Dryer
- Laundry: Mud Room
Features
- Sauna, Walk-In Closet(s), Walk-In Pantry
- Basement: Walk-Out Access
Interior area
- Total structure area: 4,321
- Total interior livable area: 5,943 sqft
- Finished area above ground: 4,321
- Finished area below ground: 1,622
Property
Parking
- Total spaces: 2
- Parking features: Attached Garage, Garage on Main Level
- Attached garage spaces: 2
Features
- Levels: Two
- Stories: 2
Lot
- Size: 4.82 Acres
Details
- Additional parcels included: 960884720000000
- Parcel number: 960884502300000
- Zoning: R-LD
- Special conditions: Standard
Construction
Type & style
- Home type: SingleFamily
- Architectural style: Contemporary
- Property subtype: Single Family Residence
Materials
- Brick Full
Condition
- New construction: No
- Year built: 1992
Utilities & green energy
- Sewer: Septic Installed
- Water: Well
Community & neighborhood
Location
- Region: Candler
- Subdivision: Northside Estates
Other
Other facts
- Road surface type: Asphalt, Paved
Price history
| Date | Event | Price |
|---|---|---|
| 4/15/2025 | Sold | $2,000,000+17.7%$337/sqft |
Source: | ||
| 2/11/2025 | Price change | $1,699,000-2.9%$286/sqft |
Source: | ||
| 9/13/2024 | Price change | $1,749,000-2.8%$294/sqft |
Source: | ||
| 7/18/2024 | Listed for sale | $1,799,000+111.6%$303/sqft |
Source: | ||
| 10/28/2019 | Sold | $850,000-5.6%$143/sqft |
Source: Public Record Report a problem | ||
Public tax history
| Year | Property taxes | Tax assessment |
|---|---|---|
| 2025 | $7,557 +6.9% | $1,108,700 |
| 2024 | $7,069 +3.2% | $1,108,700 |
| 2023 | $6,852 +4.2% | $1,108,700 |
Find assessor info on the county website
Neighborhood: 28715
Nearby schools
GreatSchools rating
- 7/10Sand Hill-Venable ElementaryGrades: PK-4Distance: 2.2 mi
- 6/10Enka MiddleGrades: 7-8Distance: 1.6 mi
- 6/10Enka HighGrades: 9-12Distance: 3.1 mi
Schools provided by the listing agent
- Elementary: Sand Hill-Venable/Enka
- Middle: Enka
- High: Enka
Source: Canopy MLS as distributed by MLS GRID. This data may not be complete. We recommend contacting the local school district to confirm school assignments for this home.
Get a cash offer in 3 minutes
Find out how much your home could sell for in as little as 3 minutes with a no-obligation cash offer.
Estimated market value$1,547,900
Get a cash offer in 3 minutes
Find out how much your home could sell for in as little as 3 minutes with a no-obligation cash offer.
Estimated market value
$1,547,900
