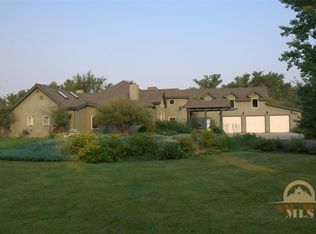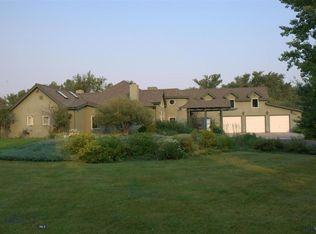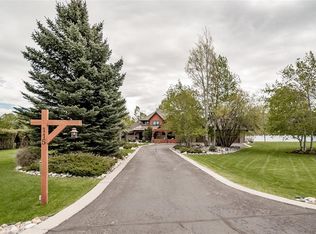Upscale Seclusion! Take a look at this NEW listing! Surrounded by million dollar homes, this property looks like a bargain. The one acre lot is very private in the back and borders a large parcel of land across the creek - birds & wildlife frequent the property often. This one owner, custom built home has been very well maintained and the floor plan meets the needs of many lifestyles. The main floor offers a master suite plus den/office. The living room has a vaulted ceiling and awesome window letting the outdoors come in. Formal and informal living and dining rooms and the family room has a warm wood vaulted ceiling w/skylight and cozy fireplace. A most convenient kitchen with pantry and the double wall ovens, cooktop, dishwasher and refrigerator all convey. Upstairs features an inviting nook & spacious area open to below.
This property is off market, which means it's not currently listed for sale or rent on Zillow. This may be different from what's available on other websites or public sources.


