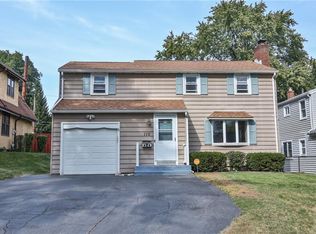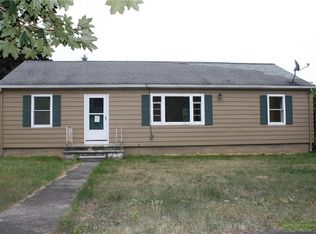Closed
$285,000
116 Highwood Rd, Rochester, NY 14609
4beds
2,131sqft
Single Family Residence
Built in 1955
6,534 Square Feet Lot
$296,200 Zestimate®
$134/sqft
$2,241 Estimated rent
Home value
$296,200
$278,000 - $314,000
$2,241/mo
Zestimate® history
Loading...
Owner options
Explore your selling options
What's special
YOU HAVE TO SEE THIS (OVER 2k SQ FT!) 3 bedroom - 2 FULL bath (even has a MASTER SUITE!) HOME -IN PERSON- to appreciate the level of updates and aesthetics! Surrounding this beautiful home you'll find a SLEEK, BLACK- NO MAINTENANCE fence that encompasses the outdoor patio area - with plenty of space for PARTIES or PLAY! Located in a WALKABLE NEIGHBORHOOD- you’ll enjoy nearby shopping, medical, worship and EVEN a local ice cream shop! Head inside to the LARGE living room (with plenty of wall space) that has a HUGE vinyl front window (all newer COMFORT windows here!) for a flood of natural light even on a gloomy day! The kitchen has a CUSTOM TILE back splash, updated MARBLE counters AND all the NEWER appliances stay! So much cupboard space too! The floors are a mix of LUXURY VINYL TILE, REAL hardwoods and LONG WEARING laminate for the toughest traffic! There are TWO large bedrooms on the first floor (one has DOUBLE CLOSETS!) that share a FULL BATH with a SPA LIKE RAIN SHOWER head (custom updates and classic styling!) Heading upstairs to the MASTER SUITE that has its own FULL BATH, DOUBLE CLOSET and another WALK IN CLOSET as well! This space is impeccably decorated, has classic paint colors and is ROOMY SANCTUARY! Need a YOGA space here? A sitting room? A library room? Do what works for you! In the lower level FULL BASEMENT (that’s CLEAN and DRY!) you’ll have even more space to create a gym - playroom- craft room or more! Appropriately 2020 ROOF and GUTTERS, COMFORT vinyl windows and NEWER and meticulously maintained FURNACE and CENTRAL AC! Showing after 9am Tuesday 5/13 and offers due Monday 5/19 after 6pm!
Zillow last checked: 8 hours ago
Listing updated: July 12, 2025 at 06:07am
Listed by:
Darlene Maimone 585-766-9336,
Howard Hanna
Bought with:
Ruth E. Brooks Ward, 37BR0786911
All The Way Realty Group
Source: NYSAMLSs,MLS#: R1605521 Originating MLS: Rochester
Originating MLS: Rochester
Facts & features
Interior
Bedrooms & bathrooms
- Bedrooms: 4
- Bathrooms: 2
- Full bathrooms: 2
- Main level bathrooms: 1
- Main level bedrooms: 2
Heating
- Gas, Forced Air
Cooling
- Central Air
Appliances
- Included: Free-Standing Range, Gas Water Heater, Oven
Features
- Den, Eat-in Kitchen, Bedroom on Main Level, Bath in Primary Bedroom
- Flooring: Luxury Vinyl
- Basement: Full
- Has fireplace: No
Interior area
- Total structure area: 2,131
- Total interior livable area: 2,131 sqft
Property
Parking
- Total spaces: 1
- Parking features: Attached, Garage, Driveway
- Attached garage spaces: 1
Features
- Patio & porch: Patio
- Exterior features: Fully Fenced, Patio
- Fencing: Full
Lot
- Size: 6,534 sqft
- Dimensions: 50 x 127
- Features: Near Public Transit, Rectangular, Rectangular Lot, Residential Lot
Details
- Parcel number: 2634000921900002047000
- Special conditions: Standard
Construction
Type & style
- Home type: SingleFamily
- Architectural style: Cape Cod,Two Story
- Property subtype: Single Family Residence
Materials
- Vinyl Siding
- Foundation: Block
- Roof: Asphalt,Architectural,Shingle
Condition
- Resale
- Year built: 1955
Utilities & green energy
- Sewer: Connected
- Water: Connected, Public
- Utilities for property: Sewer Connected, Water Connected
Community & neighborhood
Location
- Region: Rochester
- Subdivision: Pardee Estates
Other
Other facts
- Listing terms: Cash,Conventional,FHA,USDA Loan,VA Loan
Price history
| Date | Event | Price |
|---|---|---|
| 7/11/2025 | Sold | $285,000+24.5%$134/sqft |
Source: | ||
| 5/23/2025 | Pending sale | $229,000$107/sqft |
Source: | ||
| 5/12/2025 | Listed for sale | $229,000+35.9%$107/sqft |
Source: | ||
| 12/9/2020 | Sold | $168,500-0.8%$79/sqft |
Source: | ||
| 10/9/2020 | Pending sale | $169,900$80/sqft |
Source: Keller Williams Realty Greater Rochester #R1298926 Report a problem | ||
Public tax history
| Year | Property taxes | Tax assessment |
|---|---|---|
| 2024 | -- | $188,000 |
| 2023 | -- | $188,000 +41% |
| 2022 | -- | $133,300 |
Find assessor info on the county website
Neighborhood: 14609
Nearby schools
GreatSchools rating
- 4/10Laurelton Pardee Intermediate SchoolGrades: 3-5Distance: 0.4 mi
- 5/10East Irondequoit Middle SchoolGrades: 6-8Distance: 0.6 mi
- 6/10Eastridge Senior High SchoolGrades: 9-12Distance: 1.6 mi
Schools provided by the listing agent
- District: East Irondequoit
Source: NYSAMLSs. This data may not be complete. We recommend contacting the local school district to confirm school assignments for this home.

