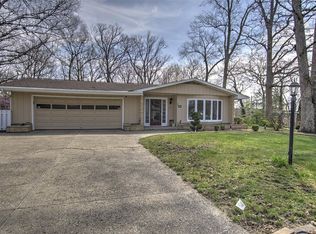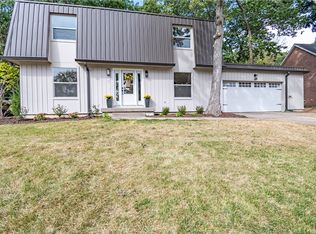Lovely treed setting with the hum of boats and view of lake close by...... Open floor plan with relaxing views from every room and it's own personality like not other. Dramatic entrance with view of open stairs of inlayed cherry, vaulted ceiling, floor to ceiling windows, hardwood. Rec Room offers unbelievable space and wet bar. Updates in last few yrs: water heater '14, roof '13, a/c '13, retaining wall, some windows, sliding glass doors. Ofc could be 5th bdrm or playroom. To appreciate the square feet and the floor plan must view this one!
This property is off market, which means it's not currently listed for sale or rent on Zillow. This may be different from what's available on other websites or public sources.

