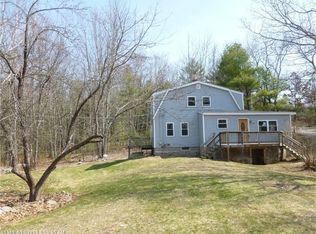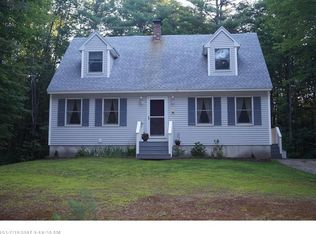One floor living at it's finest! This home has been updated inside & out including HW floors, ceilings, roof, kitchen, bath, well pump, and electrical. Custom wood kitchen designed & crafted locally w/beautiful Williamsburg butcher block counters is an amazing space to create culinary masterpieces! Attn to detail is noticeable throughout. Oversized 1-car att garage & basement make great work spaces & offer plenty of storage. Home is nestled on over 3 acres of well-landscaped, level land with a fenced in area.
This property is off market, which means it's not currently listed for sale or rent on Zillow. This may be different from what's available on other websites or public sources.

