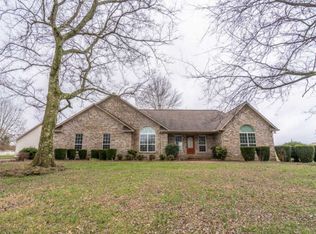Outstanding Home on 5 Acres. 3 BR/ 3 BA . Wood, carpet, ceramic tile flooring. Appliances to stay. Kitchen has new maple cabinets, glass top stove. Master BA has his/hers vanity, walk in closet. Natural Gas Fireplace. Covered Porch. Attached 2 car garage + 30x40 workshop with electric and gas. 20x40 inground swimming-pool.
This property is off market, which means it's not currently listed for sale or rent on Zillow. This may be different from what's available on other websites or public sources.

