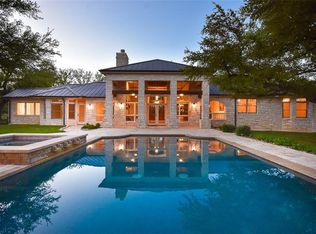Closed
Price Unknown
116 Hester Holw, Georgetown, TX 78633
5beds
4,763sqft
Single Family Residence
Built in 1996
5.03 Acres Lot
$1,480,300 Zestimate®
$--/sqft
$4,232 Estimated rent
Home value
$1,480,300
$1.39M - $1.58M
$4,232/mo
Zestimate® history
Loading...
Owner options
Explore your selling options
What's special
Discover the perfect blend of spaciousness, elegance, comfort and functionality in this remarkable 4791 sq. ft. custom-built home by the renowned builder, Jimmy Jacobs. Nestled on a serene 5-acre "Hill Country" lot within a gated community, this residence offers 5 bedrooms, 3.5 Bathrooms, and two expansive living areas, each featuring built-ins and cozy fireplaces. The heart of the home is the gourmet kitchen, boasting a large center island, Kitchen Aid appliances, and a wine refrigerator - perfect for entertaining. Step outside to enjoy the sprawling covered rear porch, ideal for soaking in the peaceful surroundings. The property also features a 1550 sq. ft., climate-controlled garage and workshop with internet access, providing endless possibilities for work or leisure. With extensives upgrades and thoughtful improvements throughout, this home combines private, country living with the convenience of nearby amenities. Be sure to explore the 3-D tour and drone video to fully appreciate the home's luxurious interior and the stunning location.
Zillow last checked: 8 hours ago
Listing updated: January 29, 2025 at 04:00am
Listed by:
George A. Devillar 512-639-0258,
DeVillar Properties
Bought with:
NON-MEMBER AGENT TEAM
Non Member Office
Source: Central Texas MLS,MLS#: 556848 Originating MLS: Williamson County Association of REALTORS
Originating MLS: Williamson County Association of REALTORS
Facts & features
Interior
Bedrooms & bathrooms
- Bedrooms: 5
- Bathrooms: 4
- Full bathrooms: 3
- 1/2 bathrooms: 1
Heating
- Central, Electric, Fireplace(s), Heat Pump, Multiple Heating Units, Zoned
Cooling
- Central Air, Electric, 3+ Units, Zoned, Attic Fan
Appliances
- Included: Convection Oven, Down Draft, Dryer, Dishwasher, Electric Cooktop, Disposal, Refrigerator, Washer, Some Electric Appliances, Built-In Oven, Cooktop, Water Softener Owned
- Laundry: Electric Dryer Hookup, Inside, Laundry Room, Laundry Tub, Sink
Features
- Attic, Bookcases, Built-in Features, Tray Ceiling(s), Ceiling Fan(s), Chandelier, Crown Molding, Dining Area, Coffered Ceiling(s), Separate/Formal Dining Room, Double Vanity, High Ceilings, Multiple Living Areas, MultipleDining Areas, Pull Down Attic Stairs, Recessed Lighting, Soaking Tub, Separate Shower, Natural Woodwork, Walk-In Closet(s), Wired for Sound
- Flooring: Marble, Wood
- Windows: Plantation Shutters
- Attic: Pull Down Stairs,Partially Floored
- Number of fireplaces: 2
- Fireplace features: Electric, Family Room, Living Room, Wood Burning
Interior area
- Total interior livable area: 4,763 sqft
Property
Parking
- Total spaces: 3
- Parking features: Attached, Circular Driveway, Door-Multi, Detached Carport, Garage, Oversized
- Attached garage spaces: 3
- Has carport: Yes
- Has uncovered spaces: Yes
Features
- Levels: One
- Stories: 1
- Patio & porch: Covered, Porch
- Exterior features: Porch, Private Yard
- Pool features: None
- Fencing: None
- Has view: Yes
- View description: Other
- Waterfront features: Other, See Remarks
- Body of water: Other-See Remarks
Lot
- Size: 5.03 Acres
- Residential vegetation: Partially Wooded
Details
- Additional structures: Workshop
- Parcel number: R340773
Construction
Type & style
- Home type: SingleFamily
- Architectural style: Traditional
- Property subtype: Single Family Residence
Materials
- Brick
- Foundation: Slab
- Roof: Composition,Shingle
Condition
- Resale
- Year built: 1996
Utilities & green energy
- Sewer: Not Connected (at lot), Public Sewer, Septic Tank
- Water: Not Connected (at lot), Public
- Utilities for property: Above Ground Utilities, Electricity Available, High Speed Internet Available, Water Available
Green energy
- Water conservation: Water-Smart Landscaping
Community & neighborhood
Security
- Security features: Gated Community
Community
- Community features: None, Gated
Location
- Region: Georgetown
- Subdivision: Fountainwood Estate Ph 4
HOA & financial
HOA
- Has HOA: Yes
- HOA fee: $650 annually
- Association name: Fountainwood
Other
Other facts
- Listing agreement: Exclusive Right To Sell
- Listing terms: Cash,Conventional
- Road surface type: Chip And Seal
Price history
| Date | Event | Price |
|---|---|---|
| 1/28/2025 | Sold | -- |
Source: | ||
| 12/13/2024 | Pending sale | $1,624,999$341/sqft |
Source: | ||
| 11/25/2024 | Contingent | $1,624,999$341/sqft |
Source: | ||
| 11/13/2024 | Price change | $1,624,999-4.1%$341/sqft |
Source: | ||
| 9/6/2024 | Listed for sale | $1,695,000+142.2%$356/sqft |
Source: | ||
Public tax history
| Year | Property taxes | Tax assessment |
|---|---|---|
| 2024 | -- | $1,367,386 +10% |
| 2023 | $14,039 +122.8% | $1,243,078 +10% |
| 2022 | $6,302 +128% | $1,130,071 +10% |
Find assessor info on the county website
Neighborhood: Fountainwood Estates
Nearby schools
GreatSchools rating
- 8/10Jo Ann Ford Elementary SchoolGrades: PK-5Distance: 0.8 mi
- 7/10Douglas Benold Middle SchoolGrades: 6-8Distance: 3.4 mi
- 7/10Georgetown High SchoolGrades: 9-12Distance: 4.9 mi
Schools provided by the listing agent
- District: Georgetown ISD
Source: Central Texas MLS. This data may not be complete. We recommend contacting the local school district to confirm school assignments for this home.
Get a cash offer in 3 minutes
Find out how much your home could sell for in as little as 3 minutes with a no-obligation cash offer.
Estimated market value
$1,480,300
Get a cash offer in 3 minutes
Find out how much your home could sell for in as little as 3 minutes with a no-obligation cash offer.
Estimated market value
$1,480,300
