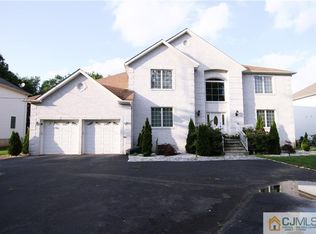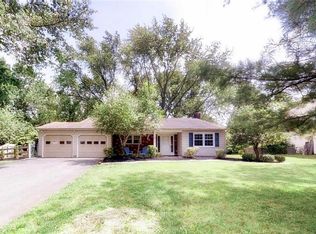Majestic & luxurious newer home. Extra large rooms. Beautiful granite floored foyer w/ palladium window. Gorgeous arches. Kitchen with 42" cabinets, granite counters, center island, double sink, stainless st appliances, garbage incinerator, vented out exhaust. Hardwood floors & high ceilings on both levels. 1 BR w/ full bath & walk-in closet on main level. Master BR w/ 2 walk-in closets, master bath w/ jetted tub, shower, double sinks. 2 other BRs w/ walk-in closets. Belgian blocked driveway. Partially finished basement with very high ceilings. Oversized garage. Spacious patio in backyard that also has a vegetable garden. Zoning permits licensed professional use (verify with township). Square footage from owner. Playhouse in yard included. Solar panels included in sale (Owners only pay $100 to PSEG for electric) - contracts to be transferred to new owners and available for review.
This property is off market, which means it's not currently listed for sale or rent on Zillow. This may be different from what's available on other websites or public sources.

