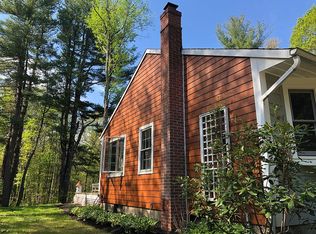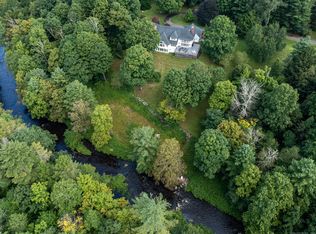Serene and sought after riverfront setting in desirable Milton. Fully and completely renovated light filled home with legal guest apartment done with great style and taste. In characteristic understated Milton fashion, a peastone driveway leads you to private haven, past the frog pond, stone walls and gorgeous landscaping. Practically speaking there is carefully planned parking. A pergola covered front entrance welcomes you and you are in the country home of your dreams. Open and cheerful, you are transformed. The world goes away. From every living space take in the river below. Centrally located fireplace for dining or living space. Kitchen is open with plenty of storage, a bertazzoni range, a true cookhouse. Family room with raised hearth fireplace is spectacular yet cozy. Every detail thought out and every inch has been updated within 4-5 years. Baths are gorgeous marble yet simple and clean. The legal apartment is a beautifully appointed flat for your own guests. Square footage in listing does not reflect the additional sq ftg of apartment. This is a property you should not miss. Bear in mind, rarely does one find privacy and river frontage in quiet setting- nearly 200 ft along the East Branch of the Shepaug River with protected land across - paradise found.
This property is off market, which means it's not currently listed for sale or rent on Zillow. This may be different from what's available on other websites or public sources.

