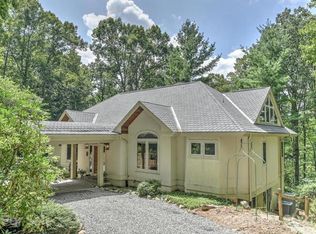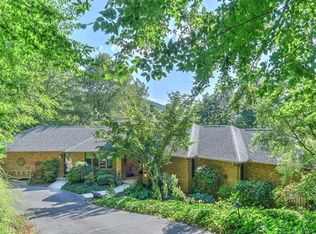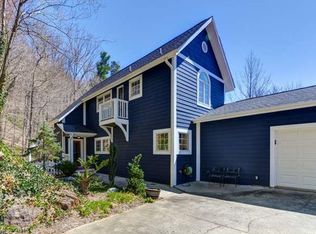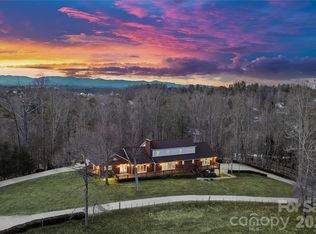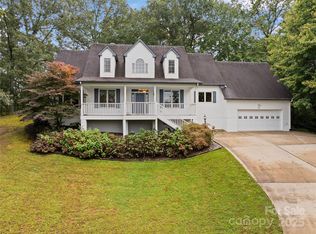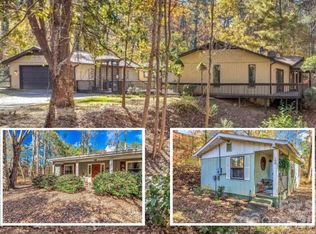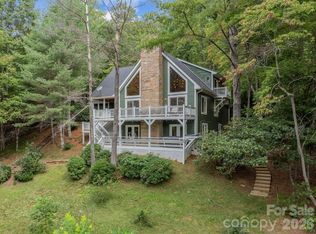Privately situated on 2.5 wooded acres, this 4BR/4.5BA residence offers 4,700 sq ft of refined mountain living with abundant natural light and beautiful winter mountain views. The main level features an elegant great room anchored by a soaring stone fireplace, an open-concept kitchen, and multiple decks that enhance the home’s seamless connection to nature.
The spacious primary suite includes private deck access, while a dedicated office and laundry room on the main level add everyday convenience. Upstairs, two generous bedrooms, two baths, and a versatile loft provide comfortable space for family or guests.
The finished terrace level—with both interior and exterior entry—creates an exceptional retreat ideal for visitors, recreation, or multigenerational living.
Offering a wonderful opportunity for thoughtful updates and personalization, this serene escape is just minutes from Beaver Lake and the shopping and dining of North Asheville.
Active
Price cut: $45K (2/9)
$1,150,000
116 Hawk Rdg, Asheville, NC 28804
4beds
4,704sqft
Est.:
Single Family Residence
Built in 2002
2.5 Acres Lot
$1,124,100 Zestimate®
$244/sqft
$29/mo HOA
What's special
Refined living spacesBeautiful winter mountain viewsVersatile loftAbundant natural lightMultiple decksOpen kitchenNearby laundry
- 114 days |
- 2,122 |
- 80 |
Zillow last checked: 8 hours ago
Listing updated: February 09, 2026 at 08:43am
Listing Provided by:
Britt Allen 828-450-8166,
Premier Sotheby’s International Realty
Source: Canopy MLS as distributed by MLS GRID,MLS#: 4303481
Tour with a local agent
Facts & features
Interior
Bedrooms & bathrooms
- Bedrooms: 4
- Bathrooms: 5
- Full bathrooms: 4
- 1/2 bathrooms: 1
- Main level bedrooms: 1
Primary bedroom
- Level: Main
Bedroom s
- Level: Upper
Bedroom s
- Level: Upper
Bedroom s
- Level: Basement
Bathroom full
- Level: Basement
Bathroom full
- Level: Upper
Bathroom full
- Level: Upper
Bathroom full
- Level: Lower
Bonus room
- Level: Basement
Great room
- Level: Main
Laundry
- Level: Main
Heating
- Central, Ductless
Cooling
- Central Air, Ductless
Appliances
- Included: Dishwasher, Gas Cooktop
- Laundry: Laundry Room
Features
- Breakfast Bar, Soaking Tub, Open Floorplan, Pantry, Walk-In Closet(s)
- Flooring: Carpet, Tile, Wood
- Doors: French Doors, Pocket Doors, Screen Door(s)
- Windows: Insulated Windows
- Basement: Exterior Entry,Full,Storage Space,Walk-Out Access
- Fireplace features: Great Room
Interior area
- Total structure area: 3,075
- Total interior livable area: 4,704 sqft
- Finished area above ground: 3,075
- Finished area below ground: 1,629
Video & virtual tour
Property
Parking
- Total spaces: 2
- Parking features: Attached Garage, Garage on Main Level
- Attached garage spaces: 2
Features
- Levels: One and One Half
- Stories: 1.5
- Patio & porch: Covered, Deck, Rear Porch, Screened
Lot
- Size: 2.5 Acres
- Features: Private, Sloped, Wooded, Views
Details
- Parcel number: 975065493600000
- Zoning: BDM
- Special conditions: Standard
Construction
Type & style
- Home type: SingleFamily
- Architectural style: Traditional,Transitional
- Property subtype: Single Family Residence
Materials
- Fiber Cement
Condition
- New construction: No
- Year built: 2002
Utilities & green energy
- Sewer: Septic Installed
- Water: Well
Community & HOA
Community
- Subdivision: Saddle Ridge
HOA
- Has HOA: Yes
- HOA fee: $350 annually
- HOA name: Linda Gilpin
Location
- Region: Asheville
- Elevation: 2500 Feet
Financial & listing details
- Price per square foot: $244/sqft
- Tax assessed value: $739,400
- Annual tax amount: $6,256
- Date on market: 10/28/2025
- Cumulative days on market: 164 days
- Listing terms: Cash,Conventional
- Road surface type: Asphalt, Paved
Estimated market value
$1,124,100
$1.07M - $1.18M
$4,766/mo
Price history
Price history
| Date | Event | Price |
|---|---|---|
| 2/9/2026 | Price change | $1,150,000-3.8%$244/sqft |
Source: | ||
| 11/11/2025 | Price change | $1,195,000-2.4%$254/sqft |
Source: | ||
| 10/28/2025 | Listed for sale | $1,225,000-5.4%$260/sqft |
Source: | ||
| 9/26/2025 | Listing removed | $1,295,000$275/sqft |
Source: | ||
| 8/21/2025 | Listing removed | $4,950$1/sqft |
Source: Zillow Rentals Report a problem | ||
| 8/8/2025 | Listed for sale | $1,295,000+73.8%$275/sqft |
Source: | ||
| 6/19/2025 | Price change | $4,950-4.7%$1/sqft |
Source: Zillow Rentals Report a problem | ||
| 5/26/2025 | Listed for rent | $5,195$1/sqft |
Source: Zillow Rentals Report a problem | ||
| 9/28/2020 | Sold | $745,000-6.3%$158/sqft |
Source: | ||
| 8/8/2020 | Pending sale | $795,000$169/sqft |
Source: Keller Williams Professionals #3612777 Report a problem | ||
| 5/6/2020 | Listed for sale | $795,000+22.3%$169/sqft |
Source: Keller Williams Professionals #3612777 Report a problem | ||
| 1/31/2018 | Sold | $650,000-1.4%$138/sqft |
Source: | ||
| 12/23/2017 | Pending sale | $659,000$140/sqft |
Source: Nest Realty Asheville #3347201 Report a problem | ||
| 12/23/2017 | Price change | $659,000-5.8%$140/sqft |
Source: Nest Realty Asheville #3347201 Report a problem | ||
| 8/30/2017 | Price change | $699,900-4.8%$149/sqft |
Source: Beverly-Hanks Downtown Asheville #3259323 Report a problem | ||
| 7/21/2017 | Price change | $735,000-2%$156/sqft |
Source: Beverly-Hanks Downtown Asheville #3259323 Report a problem | ||
| 5/2/2017 | Price change | $750,000-4.5%$159/sqft |
Source: Beverly-Hanks & Associates, Inc. #3259323 Report a problem | ||
| 3/14/2017 | Listed for sale | $785,000+1107.7%$167/sqft |
Source: Beverly-Hanks & Associates, Inc. #3259323 Report a problem | ||
| 4/2/2001 | Sold | $65,000$14/sqft |
Source: Public Record Report a problem | ||
Public tax history
Public tax history
| Year | Property taxes | Tax assessment |
|---|---|---|
| 2025 | $6,256 +9.2% | $739,400 |
| 2024 | $5,727 +2.6% | $739,400 |
| 2023 | $5,582 +1.3% | $739,400 |
| 2022 | $5,508 | $739,400 |
| 2021 | $5,508 +22.5% | $739,400 +31.4% |
| 2020 | $4,497 | $562,800 |
| 2019 | $4,497 | $562,800 |
| 2018 | $4,497 +37.3% | $562,800 +51.9% |
| 2017 | $3,276 -28% | $370,600 |
| 2016 | $4,553 +39% | $370,600 |
| 2015 | $3,276 | $370,600 |
| 2014 | $3,276 | $370,600 |
| 2013 | -- | $370,600 -27.8% |
| 2012 | -- | $513,300 |
| 2011 | -- | $513,300 |
| 2010 | -- | $513,300 |
| 2009 | -- | $513,300 |
Find assessor info on the county website
BuyAbility℠ payment
Est. payment
$6,040/mo
Principal & interest
$5503
Property taxes
$508
HOA Fees
$29
Climate risks
Neighborhood: 28804
Nearby schools
GreatSchools rating
- 4/10Ira B Jones ElementaryGrades: PK-5Distance: 2.1 mi
- 7/10Asheville MiddleGrades: 6-8Distance: 4.5 mi
- 5/10Asheville HighGrades: PK,9-12Distance: 5.1 mi
Schools provided by the listing agent
- Elementary: Asheville
- Middle: Asheville
- High: Asheville
Source: Canopy MLS as distributed by MLS GRID. This data may not be complete. We recommend contacting the local school district to confirm school assignments for this home.
