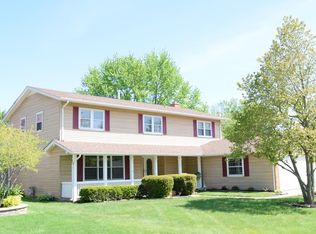Closed
$460,000
116 Hastings Ave, Elk Grove Village, IL 60007
4beds
2,100sqft
Single Family Residence
Built in 1967
-- sqft lot
$473,400 Zestimate®
$219/sqft
$3,652 Estimated rent
Home value
$473,400
$426,000 - $525,000
$3,652/mo
Zestimate® history
Loading...
Owner options
Explore your selling options
What's special
SO NICE, IT'S SOLD!!
Zillow last checked: 8 hours ago
Listing updated: February 24, 2025 at 02:43pm
Listing courtesy of:
David Lobraco 847-352-5200,
Fulton Grace Realty
Bought with:
Varghese Eettickal
Real People Realty
Source: MRED as distributed by MLS GRID,MLS#: 11998470
Facts & features
Interior
Bedrooms & bathrooms
- Bedrooms: 4
- Bathrooms: 3
- Full bathrooms: 2
- 1/2 bathrooms: 1
Primary bedroom
- Features: Flooring (Wood Laminate), Window Treatments (All), Bathroom (Full, Lever/Easy to use faucets)
- Level: Second
- Area: 187 Square Feet
- Dimensions: 17X11
Bedroom 2
- Features: Flooring (Wood Laminate), Window Treatments (All)
- Level: Second
- Area: 140 Square Feet
- Dimensions: 14X10
Bedroom 3
- Features: Flooring (Wood Laminate), Window Treatments (All)
- Level: Second
- Area: 110 Square Feet
- Dimensions: 11X10
Bedroom 4
- Features: Flooring (Wood Laminate), Window Treatments (All)
- Level: Second
- Area: 110 Square Feet
- Dimensions: 11X10
Dining room
- Features: Flooring (Wood Laminate), Window Treatments (All)
- Level: Main
- Area: 120 Square Feet
- Dimensions: 12X10
Eating area
- Features: Flooring (Ceramic Tile), Window Treatments (All)
- Level: Main
- Area: 90 Square Feet
- Dimensions: 10X9
Family room
- Features: Flooring (Wood Laminate), Window Treatments (All)
- Level: Main
- Area: 208 Square Feet
- Dimensions: 16X13
Foyer
- Features: Flooring (Wood Laminate), Window Treatments (All)
- Level: Main
- Area: 40 Square Feet
- Dimensions: 10X4
Kitchen
- Features: Kitchen (Eating Area-Table Space, Pantry-Closet), Flooring (Ceramic Tile), Window Treatments (All)
- Level: Main
- Area: 143 Square Feet
- Dimensions: 13X11
Laundry
- Features: Flooring (Ceramic Tile), Window Treatments (All)
- Level: Main
- Area: 64 Square Feet
- Dimensions: 8X8
Living room
- Features: Flooring (Wood Laminate), Window Treatments (All)
- Level: Main
- Area: 247 Square Feet
- Dimensions: 19X13
Other
- Features: Flooring (Wood Laminate)
- Level: Second
- Area: 50 Square Feet
- Dimensions: 10X5
Other
- Features: Flooring (Other)
- Level: Main
- Area: 15 Square Feet
- Dimensions: 5X3
Heating
- Natural Gas, Forced Air
Cooling
- Central Air
Appliances
- Included: Double Oven, Range, Microwave, Dishwasher, Refrigerator, Washer, Dryer, Disposal, Humidifier, Gas Water Heater
- Laundry: Main Level, Gas Dryer Hookup, In Unit
Features
- Center Hall Plan, Beamed Ceilings, Open Floorplan, Separate Dining Room
- Flooring: Laminate
- Windows: Screens
- Basement: Crawl Space
- Attic: Full,Unfinished
Interior area
- Total structure area: 0
- Total interior livable area: 2,100 sqft
Property
Parking
- Total spaces: 2
- Parking features: Asphalt, Other, Garage Door Opener, On Site, Garage Owned, Attached, Garage
- Attached garage spaces: 2
- Has uncovered spaces: Yes
Accessibility
- Accessibility features: No Disability Access
Features
- Stories: 2
- Patio & porch: Patio
- Exterior features: Other
- Fencing: Fenced
Lot
- Dimensions: 70X91X57X45X110
- Features: Landscaped, Other
Details
- Additional structures: Shed(s)
- Parcel number: 08294130090000
- Special conditions: Home Warranty
- Other equipment: TV-Cable, Sump Pump
Construction
Type & style
- Home type: SingleFamily
- Architectural style: Traditional
- Property subtype: Single Family Residence
Materials
- Aluminum Siding
- Foundation: Concrete Perimeter
- Roof: Asphalt
Condition
- New construction: No
- Year built: 1967
Details
- Builder model: SHENANDOAH
- Warranty included: Yes
Utilities & green energy
- Electric: Circuit Breakers
- Sewer: Public Sewer
- Water: Lake Michigan
Community & neighborhood
Security
- Security features: Carbon Monoxide Detector(s)
Community
- Community features: Park, Curbs, Sidewalks, Street Lights, Street Paved, Other
Location
- Region: Elk Grove Village
HOA & financial
HOA
- Services included: None
Other
Other facts
- Listing terms: Conventional
- Ownership: Fee Simple
Price history
| Date | Event | Price |
|---|---|---|
| 2/24/2025 | Sold | $460,000-1.1%$219/sqft |
Source: | ||
| 2/17/2025 | Pending sale | $465,000$221/sqft |
Source: | ||
| 1/29/2025 | Contingent | $465,000$221/sqft |
Source: | ||
| 12/19/2024 | Price change | $465,000-2.9%$221/sqft |
Source: | ||
| 11/20/2024 | Listed for sale | $479,000+32%$228/sqft |
Source: | ||
Public tax history
| Year | Property taxes | Tax assessment |
|---|---|---|
| 2023 | $8,888 +3.9% | $34,999 |
| 2022 | $8,551 +81.3% | $34,999 +52.3% |
| 2021 | $4,717 +1.4% | $22,986 |
Find assessor info on the county website
Neighborhood: 60007
Nearby schools
GreatSchools rating
- 7/10Salt Creek Elementary SchoolGrades: K-5Distance: 0.5 mi
- 6/10Grove Jr High SchoolGrades: 6-8Distance: 0.8 mi
- 9/10Elk Grove High SchoolGrades: 9-12Distance: 0.5 mi
Schools provided by the listing agent
- Elementary: Salt Creek Elementary School
- Middle: Grove Junior High School
- High: Elk Grove High School
- District: 59
Source: MRED as distributed by MLS GRID. This data may not be complete. We recommend contacting the local school district to confirm school assignments for this home.

Get pre-qualified for a loan
At Zillow Home Loans, we can pre-qualify you in as little as 5 minutes with no impact to your credit score.An equal housing lender. NMLS #10287.
Sell for more on Zillow
Get a free Zillow Showcase℠ listing and you could sell for .
$473,400
2% more+ $9,468
With Zillow Showcase(estimated)
$482,868