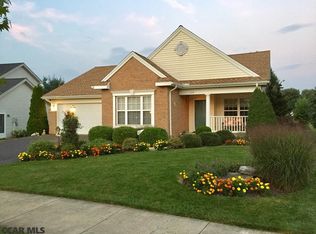Sold for $457,000 on 07/14/23
$457,000
116 Harvest Run Rd N, State College, PA 16801
3beds
2,385sqft
Single Family Residence
Built in 2001
7,405 Square Feet Lot
$485,900 Zestimate®
$192/sqft
$2,967 Estimated rent
Home value
$485,900
$462,000 - $510,000
$2,967/mo
Zestimate® history
Loading...
Owner options
Explore your selling options
What's special
Gorgeous 2-story home in the desirable neighborhood of Hunter's Chase! This home offers an open floor plan on the main level which includes a spacious living room with a gas fireplace with custom hearth and built-in shelving, hardwood floors, surround sound and crown molding. The living room is open to the gourmet eat-in kitchen with SS appliances. Venture out to the fenced in back yard that features a pergola, paver patio and professional landscaping. The second story includes a large owners suite with private full bath that includes a double vanity, walk-in shower and relaxing tub. This second story also includes two additional bedrooms and a full bath. And there's more! Don't miss the beautifully finished basement that has its own full bath with a walk-in shower. You can use this finished area for a great room to entertain, as an office, a playroom or an exercise room! The possibilities are endless! Also, several updates have been done within the last three years which include a new gas range, dishwasher, and kitchen sink and vent. And just last year, they installed a new Heating/Cooling unit! Just minutes to town and campus and a short walk to Happy Valley Vineyard! Schedule your private showing today! Showings start 6/23/2023.
Zillow last checked: 8 hours ago
Listing updated: July 14, 2023 at 04:04am
Listed by:
Peter Chiarkas 814-571-8204,
Kissinger, Bigatel & Brower,
Listing Team: Peter Chiarkas Team
Bought with:
Scott Yocum, RM424430
Yocum Real Estate Centre, LLC
Source: Bright MLS,MLS#: PACE2506680
Facts & features
Interior
Bedrooms & bathrooms
- Bedrooms: 3
- Bathrooms: 4
- Full bathrooms: 3
- 1/2 bathrooms: 1
- Main level bathrooms: 1
Basement
- Area: 832
Heating
- Forced Air, Natural Gas
Cooling
- Central Air, Electric
Appliances
- Included: Dishwasher, Dryer, Microwave, Refrigerator, Cooktop, Washer, Electric Water Heater
- Laundry: Laundry Room
Features
- Basement: Full,Partially Finished
- Number of fireplaces: 1
- Fireplace features: Gas/Propane
Interior area
- Total structure area: 2,518
- Total interior livable area: 2,385 sqft
- Finished area above ground: 1,686
- Finished area below ground: 699
Property
Parking
- Total spaces: 2
- Parking features: Garage Faces Front, Driveway, Attached
- Attached garage spaces: 2
- Has uncovered spaces: Yes
Accessibility
- Accessibility features: None
Features
- Levels: Two
- Stories: 2
- Patio & porch: Patio
- Pool features: None
Lot
- Size: 7,405 sqft
Details
- Additional structures: Above Grade, Below Grade
- Parcel number: 24464,173,0000
- Zoning: R
- Special conditions: Standard
Construction
Type & style
- Home type: SingleFamily
- Architectural style: Traditional
- Property subtype: Single Family Residence
Materials
- Vinyl Siding, Stone
- Foundation: Other
- Roof: Shingle
Condition
- New construction: No
- Year built: 2001
Utilities & green energy
- Sewer: Public Sewer
- Water: Public
Community & neighborhood
Location
- Region: State College
- Subdivision: Hunters Chase
- Municipality: FERGUSON TWP
HOA & financial
HOA
- Has HOA: Yes
- HOA fee: $210 annually
- Services included: Common Area Maintenance
Other
Other facts
- Listing agreement: Exclusive Right To Sell
- Listing terms: Cash,Conventional,VA Loan
- Ownership: Fee Simple
Price history
| Date | Event | Price |
|---|---|---|
| 7/14/2023 | Sold | $457,000+1.6%$192/sqft |
Source: | ||
| 6/24/2023 | Pending sale | $450,000$189/sqft |
Source: | ||
| 6/20/2023 | Listed for sale | $450,000+50%$189/sqft |
Source: | ||
| 8/12/2016 | Listing removed | $300,000+1%$126/sqft |
Source: RE/MAX Centre Realty Report a problem | ||
| 5/11/2016 | Sold | $297,000-1%$125/sqft |
Source: Public Record Report a problem | ||
Public tax history
| Year | Property taxes | Tax assessment |
|---|---|---|
| 2024 | $5,015 +2.2% | $81,965 |
| 2023 | $4,907 +17.1% | $81,965 +10.2% |
| 2022 | $4,190 | $74,355 |
Find assessor info on the county website
Neighborhood: 16801
Nearby schools
GreatSchools rating
- 8/10Ferguson Twp El SchoolGrades: K-5Distance: 2.6 mi
- 9/10State College Area High SchoolGrades: 8-12Distance: 2.1 mi
- 7/10Mount Nittany Middle SchoolGrades: 6-8Distance: 4.7 mi
Schools provided by the listing agent
- District: State College Area
Source: Bright MLS. This data may not be complete. We recommend contacting the local school district to confirm school assignments for this home.

Get pre-qualified for a loan
At Zillow Home Loans, we can pre-qualify you in as little as 5 minutes with no impact to your credit score.An equal housing lender. NMLS #10287.
