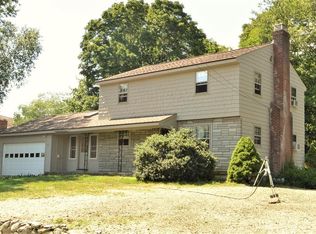Prepare to be swept off your feet! A true "Currier and Ives" setting for this traditional New England Cape Codder sited on level gardeners lot and walking distance to Town! This charming home has been loved by the same family since its creation and offers 4 bedrooms, fireplaced living room, big country kitchen and 2 full baths. Hardwood floors throughout. Glorious screened in porch and over sized 2 car attached garage! Town water and Town sewer! This home sets back off the road nicely with a horseshoe driveway for plenty of parking space. First floor offers big eat in kitchen, living room, family room (or bedroom) with sliders out to the side yard, bedroom (or study) and full bath. Layout would be ideal to create a first floor master suite. Upstairs you will find 3 bedrooms and another full bath. Truly a special offering with lot's of potential!
This property is off market, which means it's not currently listed for sale or rent on Zillow. This may be different from what's available on other websites or public sources.
