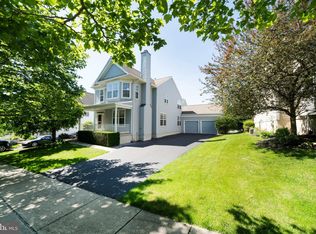Sold for $600,000
$600,000
116 Hartman Rd, Pottstown, PA 19465
4beds
2,475sqft
Single Family Residence
Built in 2001
8,233 Square Feet Lot
$604,400 Zestimate®
$242/sqft
$3,205 Estimated rent
Home value
$604,400
$568,000 - $641,000
$3,205/mo
Zestimate® history
Loading...
Owner options
Explore your selling options
What's special
Fall in love with this warm and welcoming 4-bedroom, 2.5-bath colonial nestled on a scenic corner lot in the highly rated Owen J. Roberts School District. Located in the quiet Ridglea neighborhood, 116 Hartman Road offers the perfect blend of charm, space, and convenience. From the inviting wrap-around front porch to the sun-filled interior, every detail feels like home. Inside, you’ll find hardwood floors, neutral finishes, and a bright, open layout perfect for everyday living and special gatherings. The kitchen features ample cabinet space, a cozy breakfast area, and easy access to the mudroom and laundry. The family room, anchored by a gas fireplace, opens to a paver patio and flat backyard—ideal for play, entertaining, or relaxing evenings outdoors. Upstairs, the spacious primary suite includes a walk-in closet and private bath, while three additional bedrooms offer room for family, guests, or a home office. A finished basement adds even more versatility for a playroom, gym, or movie night. With a two-car garage and convenient access to Routes 100, 422, and the PA Turnpike, this home makes everyday living easy in Chester County.
Zillow last checked: 8 hours ago
Listing updated: August 04, 2025 at 05:01pm
Listed by:
Kirk R Simmon 484-880-2388,
RE/MAX Professional Realty
Bought with:
Jennifer Daywalt, RM423694
Better Homes and Gardens Real Estate Phoenixville
Source: Bright MLS,MLS#: PACT2102932
Facts & features
Interior
Bedrooms & bathrooms
- Bedrooms: 4
- Bathrooms: 3
- Full bathrooms: 2
- 1/2 bathrooms: 1
- Main level bathrooms: 1
Primary bedroom
- Level: Upper
- Area: 432 Square Feet
- Dimensions: 24 X 18
Bedroom 1
- Level: Upper
- Area: 110 Square Feet
- Dimensions: 10 X 11
Bedroom 2
- Level: Upper
- Area: 110 Square Feet
- Dimensions: 10 X 11
Bedroom 3
- Level: Upper
- Area: 156 Square Feet
- Dimensions: 12 X 13
Basement
- Level: Lower
Dining room
- Level: Main
- Area: 143 Square Feet
- Dimensions: 11 X 13
Family room
- Level: Main
- Area: 209 Square Feet
- Dimensions: 19 X 11
Kitchen
- Features: Kitchen - Electric Cooking, Pantry
- Level: Main
- Area: 143 Square Feet
- Dimensions: 13 X 11
Living room
- Features: Fireplace - Other
- Level: Main
- Area: 255 Square Feet
- Dimensions: 15 X 17
Heating
- Forced Air, Natural Gas
Cooling
- Central Air, Electric
Appliances
- Included: Cooktop, Dishwasher, Disposal, Gas Water Heater
- Laundry: Main Level
Features
- Primary Bath(s), Butlers Pantry, Ceiling Fan(s), Bathroom - Stall Shower, Breakfast Area, Cathedral Ceiling(s), 9'+ Ceilings
- Flooring: Wood, Carpet, Tile/Brick
- Windows: Energy Efficient
- Basement: Finished
- Number of fireplaces: 1
Interior area
- Total structure area: 2,475
- Total interior livable area: 2,475 sqft
- Finished area above ground: 2,475
- Finished area below ground: 0
Property
Parking
- Total spaces: 2
- Parking features: Garage Faces Front, Asphalt, Attached
- Attached garage spaces: 2
- Has uncovered spaces: Yes
Accessibility
- Accessibility features: None
Features
- Levels: Two
- Stories: 2
- Patio & porch: Patio, Porch
- Exterior features: Sidewalks, Street Lights
- Pool features: None
Lot
- Size: 8,233 sqft
- Features: Corner Lot, Level, Rear Yard
Details
- Additional structures: Above Grade, Below Grade
- Parcel number: 2004 0313
- Zoning: RES
- Special conditions: Standard
Construction
Type & style
- Home type: SingleFamily
- Architectural style: Colonial
- Property subtype: Single Family Residence
Materials
- Vinyl Siding
- Foundation: Concrete Perimeter
- Roof: Pitched
Condition
- New construction: No
- Year built: 2001
Details
- Builder model: HOPEWELL
- Builder name: REALAN
Utilities & green energy
- Electric: 200+ Amp Service
- Sewer: Public Sewer
- Water: Public
- Utilities for property: Cable Connected
Community & neighborhood
Security
- Security features: Security System
Location
- Region: Pottstown
- Subdivision: Ridglea
- Municipality: SOUTH COVENTRY TWP
HOA & financial
HOA
- Has HOA: Yes
- HOA fee: $321 quarterly
- Services included: Common Area Maintenance, Trash
- Association name: RIDGLEA COMMUNITY ASSOCIATION
Other
Other facts
- Listing agreement: Exclusive Right To Sell
- Listing terms: Conventional,FHA 203(b)
- Ownership: Fee Simple
Price history
| Date | Event | Price |
|---|---|---|
| 8/4/2025 | Sold | $600,000$242/sqft |
Source: | ||
| 7/4/2025 | Pending sale | $600,000+4.3%$242/sqft |
Source: | ||
| 7/1/2025 | Listed for sale | $575,000+66.7%$232/sqft |
Source: | ||
| 5/4/2017 | Sold | $344,900$139/sqft |
Source: Public Record Report a problem | ||
| 4/4/2017 | Pending sale | $344,900$139/sqft |
Source: Weichert Realtors #6903328 Report a problem | ||
Public tax history
| Year | Property taxes | Tax assessment |
|---|---|---|
| 2025 | $7,179 +1.5% | $174,510 |
| 2024 | $7,072 +2.4% | $174,510 |
| 2023 | $6,906 +1.5% | $174,510 |
Find assessor info on the county website
Neighborhood: Pughtown
Nearby schools
GreatSchools rating
- 6/10French Creek El SchoolGrades: K-6Distance: 1.6 mi
- 4/10Owen J Roberts Middle SchoolGrades: 7-8Distance: 0.6 mi
- 7/10Owen J Roberts High SchoolGrades: 9-12Distance: 0.5 mi
Schools provided by the listing agent
- High: Owen J Roberts
- District: Owen J Roberts
Source: Bright MLS. This data may not be complete. We recommend contacting the local school district to confirm school assignments for this home.
Get a cash offer in 3 minutes
Find out how much your home could sell for in as little as 3 minutes with a no-obligation cash offer.
Estimated market value$604,400
Get a cash offer in 3 minutes
Find out how much your home could sell for in as little as 3 minutes with a no-obligation cash offer.
Estimated market value
$604,400
