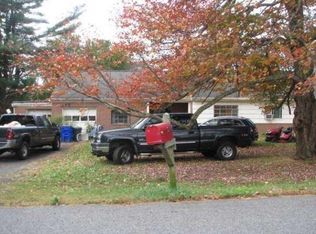Classic New England Cape with a twist! 3/4 BR. Hardwood floors, corner cupboard & built ins, beautiful field stone fireplace, dutch door, arched door way. Two bedrooms on the main level, and two bedrooms upstairs with full bath on each floor. Upstairs rooms are trimmed w knotty pine and built in dressers, cedar lined closet. Heated sun porch adds approx. 115 s/f. Full walk out lower level with large eat in kitchen, 1/2 bath (drain for shower, but laundry in place now) and family room with pellet stove that can heat the house for $5. bag per day! When these owners purchased it was split as an inlaw using the lower level + main floor full bath and 2 br's. The kit on the main level is still there, appliances have been removed and now just used as pantry/office/ storage. Many possibilities to switch back & re configure. Enjoy the nightly back yard sunsets while lounging in the private pool (added in 2012) or enjoy s'mores over your fire pit. Newish shed, small brook on property. Very private w a short walk to the sweet little elementary school or into town center to the library, deli, or Oliva's, Painted Pony or Nicks restaurants. Very active land trust w many preserves to enjoy. Community garden, Long Meadow pond w beach, playscape swimming and fishing, March Farms, Bellamy Ferriday house, Abbey of Regina Laudis, Bethlehem Town Christmas Festival & Bethlehem Fair are just a few of the treasures of this little town w only one blinking light!
This property is off market, which means it's not currently listed for sale or rent on Zillow. This may be different from what's available on other websites or public sources.
