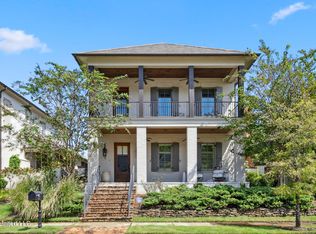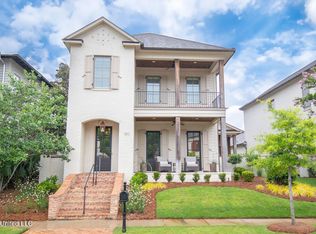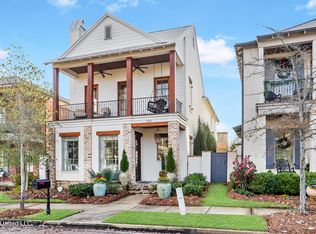Closed
Price Unknown
116 Harper St, Ridgeland, MS 39157
4beds
3,475sqft
Residential, Single Family Residence
Built in 2008
6,969.6 Square Feet Lot
$737,800 Zestimate®
$--/sqft
$3,358 Estimated rent
Home value
$737,800
$686,000 - $789,000
$3,358/mo
Zestimate® history
Loading...
Owner options
Explore your selling options
What's special
Welcome to Tuscany in The Township! This 4 br/3.5 bath home is ready for new owners. Hardwood floors and peacock pavers throughout the formal dining room, library, and kitchen overlooking the den area. Soaring 12 ft ceilings downstairs with built-ins and bookcases amid French doors that open to 2 separate courtyards in the private landscaped yard. In the chef's kitchen - new backsplash, counter tops, and vent hood . A wine cellar is off of the laundry room. Take the elevator upstairs or use two different staircases to find 4 bedrooms that are spacious with great storage available. The 4th bedroom upstairs would make a fantastic office but there is also a smaller nook downstairs with a built in desk. This house includes a generator, central vac, new paint throughout - exterior and interior. Monier concrete roof. Enjoy the Township lifestyle with low maintenance yard, walking access to restaurants and shopping.
Zillow last checked: 8 hours ago
Listing updated: September 30, 2025 at 11:45am
Listed by:
Jane Anna Barksdale 601-668-6005,
Delong & Barksdale Realty LLC
Bought with:
Jane Anna Barksdale, S25482
Delong & Barksdale Realty LLC
Source: MLS United,MLS#: 4100781
Facts & features
Interior
Bedrooms & bathrooms
- Bedrooms: 4
- Bathrooms: 4
- Full bathrooms: 3
- 1/2 bathrooms: 1
Heating
- Central, Fireplace(s), Natural Gas
Cooling
- Central Air, Electric, Gas
Appliances
- Included: Built-In Refrigerator, Dishwasher, Gas Cooktop, Oven, Stainless Steel Appliance(s), Tankless Water Heater, Vented Exhaust Fan
- Laundry: Electric Dryer Hookup, Laundry Room, Main Level, Sink
Features
- Bar, Beamed Ceilings, Bookcases, Built-in Features, Ceiling Fan(s), Crown Molding, Elevator, Entrance Foyer, High Ceilings, Kitchen Island, Open Floorplan, Soaking Tub, Sound System, Walk-In Closet(s), Breakfast Bar
- Flooring: Tile, Wood
- Doors: French Doors
- Windows: Vinyl
- Has fireplace: Yes
- Fireplace features: Decorative, Fire Pit, Living Room
Interior area
- Total structure area: 3,475
- Total interior livable area: 3,475 sqft
Property
Parking
- Total spaces: 2
- Parking features: Attached, Garage Door Opener, Garage Faces Rear, Storage, Concrete
- Attached garage spaces: 2
Features
- Levels: Two
- Stories: 2
- Patio & porch: Patio, Rear Porch, Side Porch
- Exterior features: Fire Pit, Lighting, Private Yard
- Fencing: Other
Lot
- Size: 6,969 sqft
- Features: Landscaped
Details
- Additional structures: Storage
- Parcel number: 071f13c0330000
Construction
Type & style
- Home type: SingleFamily
- Architectural style: Traditional
- Property subtype: Residential, Single Family Residence
Materials
- Stucco
- Foundation: Post-Tension
- Roof: Concrete
Condition
- New construction: No
- Year built: 2008
Utilities & green energy
- Electric: Generator
- Sewer: Public Sewer
- Water: Public
- Utilities for property: Electricity Connected, Sewer Connected, Water Connected
Community & neighborhood
Security
- Security features: Security System
Community
- Community features: Lake, Playground, Sidewalks
Location
- Region: Ridgeland
- Subdivision: Township Colony Park
Price history
| Date | Event | Price |
|---|---|---|
| 9/30/2025 | Sold | -- |
Source: MLS United #4100781 Report a problem | ||
| 9/10/2025 | Pending sale | $799,000$230/sqft |
Source: MLS United #4100781 Report a problem | ||
| 4/15/2025 | Listed for sale | $799,000$230/sqft |
Source: MLS United #4100781 Report a problem | ||
| 4/11/2025 | Pending sale | $799,000$230/sqft |
Source: MLS United #4100781 Report a problem | ||
| 3/28/2025 | Price change | $799,000-5.7%$230/sqft |
Source: MLS United #4100781 Report a problem | ||
Public tax history
| Year | Property taxes | Tax assessment |
|---|---|---|
| 2025 | $7,126 | $66,125 +50% |
| 2024 | $7,126 | $44,083 |
| 2023 | -- | $44,083 |
Find assessor info on the county website
Neighborhood: 39157
Nearby schools
GreatSchools rating
- 4/10Highland Elementary SchoolGrades: 3-5Distance: 2.2 mi
- 6/10Olde Towne Middle SchoolGrades: 6-8Distance: 1.4 mi
- 5/10Ridgeland High SchoolGrades: 9-12Distance: 1.2 mi
Schools provided by the listing agent
- Elementary: Highland
- Middle: Olde Towne
- High: Ridgeland
Source: MLS United. This data may not be complete. We recommend contacting the local school district to confirm school assignments for this home.


