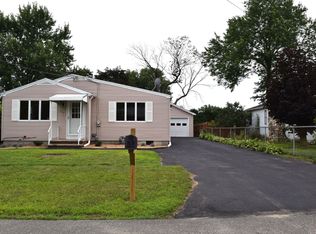This well cared for ranch and it's wonderful location is move-in ready. This five room, three bedroom home is the last one on a dead-end street. It has 1056sq ft of living space on the first floor and a additional finished room in the basement. The first floor offers gleaming hardwood floors throughout and lots of closet space, A kitchen with stainless steel appliances and attached dining area, updated windows and vinyl siding for low maintenance. Economical gas for heat, hot water, cooking and drying clothes. A beautiful backyard and easy access to all the major highways. Come explore all this home has to offer.
This property is off market, which means it's not currently listed for sale or rent on Zillow. This may be different from what's available on other websites or public sources.

