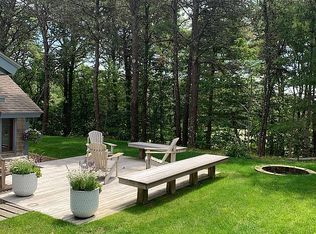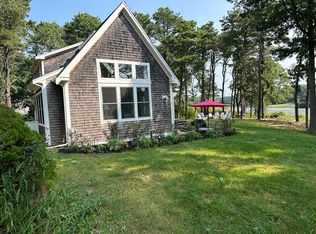Sold for $1,350,000 on 10/23/25
$1,350,000
116 Happy Valley Road, Chatham, MA 02633
2beds
1,861sqft
Single Family Residence
Built in 2015
10,018.8 Square Feet Lot
$1,362,100 Zestimate®
$725/sqft
$3,863 Estimated rent
Home value
$1,362,100
$1.25M - $1.48M
$3,863/mo
Zestimate® history
Loading...
Owner options
Explore your selling options
What's special
Located off a private way to Ridgevale Beach overlooking a majestic cranberry bog sits this cozy colonial paradise. Built in 2015 by an award winning design/build company is this very private getaway. 1st level open plan features brk bar & dining/living area with views to the bog pond. Door to south facing deck setup for dining & and all day sun. 2 entry kitchen with granite counters & stainless steel appliances. Center cab with storage to kitchen and & a hidden adjustable TV to DR & sectional. Full bath featuring marble top & floor. Entire cottage has solid maple floors, countertops, picture frames & furniture. 2nd level features same custom trims & slightly higher ceilings. Main bedroom with king bed has built in armoires, dressing table & TV cab. Guest room with built in maple bunks & queen bed. Oversized bath in marble has hidden laundry. Separate entry lower level ensuite set up as a study has a queen Murphy bed with full bath allows total privacy for visitors. The entire landscape plan with classic plantings and bluestone steps is sculptured to surround the residence. 2 separate driveways fit 5 cars easily. Easy 10 minute walk to Ridgevale Beach. Furnishings available.
Zillow last checked: 8 hours ago
Listing updated: October 23, 2025 at 02:22pm
Listed by:
Ward H Brown, III 508-237-1112,
William Raveis Real Estate & Home Services
Bought with:
Tiffany Callahan, 9576537
Greer Real Estate, LLC
Source: CCIMLS,MLS#: 22502319
Facts & features
Interior
Bedrooms & bathrooms
- Bedrooms: 2
- Bathrooms: 3
- Full bathrooms: 3
- Main level bathrooms: 12
Primary bedroom
- Description: Flooring: Wood
- Features: Recessed Lighting, HU Cable TV, Closet, Cathedral Ceiling(s), Built-in Features
- Level: Second
- Area: 276
- Dimensions: 23 x 12
Bedroom 2
- Description: Flooring: Wood
- Features: Bedroom 2, Shared Half Bath, Built-in Features, Recessed Lighting
- Level: Second
- Area: 135
- Dimensions: 15 x 9
Primary bathroom
- Features: Shared Half Bath
Dining room
- Description: Flooring: Wood
- Features: Dining Room
- Level: First
- Area: 170
- Dimensions: 17 x 10
Kitchen
- Description: Countertop(s): Granite,Flooring: Wood
- Features: Kitchen, Breakfast Bar, Built-in Features
- Level: First
- Area: 144
- Dimensions: 18 x 8
Living room
- Description: Flooring: Wood
- Features: Living Room
- Level: First
- Area: 119
- Dimensions: 17 x 7
Heating
- Has Heating (Unspecified Type)
Cooling
- Central Air
Appliances
- Included: Dishwasher, Wine Cooler, Washer, Wall/Oven Cook Top, Range Hood, Washer/Dryer Stacked, Refrigerator, Microwave, Electric Dryer, Electric Water Heater
- Laundry: Laundry Room, Built-Ins, Second Floor
Features
- HU Cable TV, Recessed Lighting
- Flooring: Wood, Tile
- Basement: Finished,Partial
- Has fireplace: No
Interior area
- Total structure area: 1,861
- Total interior livable area: 1,861 sqft
Property
Parking
- Parking features: Open
- Has uncovered spaces: Yes
Features
- Stories: 2
- Patio & porch: Deck, Patio
- Exterior features: Garden
- Fencing: None
- Has view: Yes
- Has water view: Yes
- Water view: Other
- Waterfront features: Marsh
Lot
- Size: 10,018 sqft
- Features: South of Route 28
Details
- Additional structures: Outbuilding
- Parcel number: 6D35A15
- Zoning: R20
- Special conditions: None
Construction
Type & style
- Home type: SingleFamily
- Architectural style: Colonial
- Property subtype: Single Family Residence
Materials
- Shingle Siding
- Foundation: Poured
- Roof: Wood, Shingle
Condition
- Actual
- New construction: No
- Year built: 2015
Utilities & green energy
- Sewer: Septic Tank
Community & neighborhood
Community
- Community features: Conservation Area
Location
- Region: Chatham
Other
Other facts
- Listing terms: Cash
- Road surface type: Unimproved, Dirt
Price history
| Date | Event | Price |
|---|---|---|
| 10/23/2025 | Sold | $1,350,000-3.5%$725/sqft |
Source: | ||
| 8/28/2025 | Pending sale | $1,399,500$752/sqft |
Source: | ||
| 5/15/2025 | Listed for sale | $1,399,500$752/sqft |
Source: | ||
| 3/2/2025 | Listing removed | $1,399,500$752/sqft |
Source: | ||
| 11/9/2024 | Listed for sale | $1,399,500+366.5%$752/sqft |
Source: | ||
Public tax history
| Year | Property taxes | Tax assessment |
|---|---|---|
| 2025 | $3,581 +3.8% | $1,032,100 +6.8% |
| 2024 | $3,450 +13.7% | $966,300 +23.6% |
| 2023 | $3,034 +2.1% | $781,900 +21.6% |
Find assessor info on the county website
Neighborhood: 02633
Nearby schools
GreatSchools rating
- 7/10Monomoy Regional Middle SchoolGrades: 5-7Distance: 1.8 mi
- 5/10Monomoy Regional High SchoolGrades: 8-12Distance: 3.3 mi
- 7/10Chatham Elementary SchoolGrades: K-4Distance: 2.3 mi
Schools provided by the listing agent
- District: Monomoy
Source: CCIMLS. This data may not be complete. We recommend contacting the local school district to confirm school assignments for this home.

Get pre-qualified for a loan
At Zillow Home Loans, we can pre-qualify you in as little as 5 minutes with no impact to your credit score.An equal housing lender. NMLS #10287.
Sell for more on Zillow
Get a free Zillow Showcase℠ listing and you could sell for .
$1,362,100
2% more+ $27,242
With Zillow Showcase(estimated)
$1,389,342
