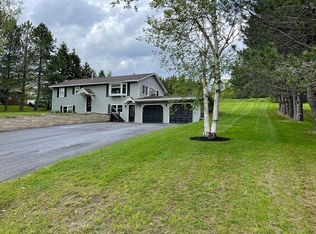Closed
$250,000
116 Hanson Lake Road, Mapleton, ME 04757
3beds
1,484sqft
Single Family Residence
Built in 1971
0.9 Acres Lot
$265,700 Zestimate®
$168/sqft
$1,833 Estimated rent
Home value
$265,700
$247,000 - $284,000
$1,833/mo
Zestimate® history
Loading...
Owner options
Explore your selling options
What's special
Enjoy quiet living on Hanson Lake RD quite literally just outside of Presque Isle city limits. This single family home has 2 full size bedrooms, an office (or 3rd bedroom), 1.5 bathrooms, and 3 HUGE storage homes in the basement. It is situated on a dead-end road in a quiet neighborhood with direct access to snowmobile trails. It is being offered with the living room furniture, spare bedroom, and dining room furniture included with the sale.
You'll have plenty of room for storage in the basement with three large and separate rooms. The attached two car garage has enough space for your vehicle and snowmobile to stay out of the elements this winter. There is also a shed located in the rear of the house (not pictured) for all your lawn care items.
Relax in the backyard with a brick paver patio and a gently sloping back yard. Want to double your relaxation? The back patio also features a concrete pad and is already with a high capacity electric box for your future hot tub!
Take advantage of 'in town' living without Presque Isle's high taxes!
Zillow last checked: 8 hours ago
Listing updated: January 13, 2025 at 07:09pm
Listed by:
NextHome Discover
Bought with:
Fields Realty LLC
Source: Maine Listings,MLS#: 1573841
Facts & features
Interior
Bedrooms & bathrooms
- Bedrooms: 3
- Bathrooms: 2
- Full bathrooms: 1
- 1/2 bathrooms: 1
Bedroom 1
- Level: First
Bedroom 2
- Level: First
Dining room
- Level: First
Kitchen
- Level: First
Living room
- Level: First
Office
- Level: First
Other
- Level: Basement
Other
- Level: Basement
Other
- Level: Basement
Heating
- Baseboard, Zoned
Cooling
- Has cooling: Yes
Appliances
- Included: Dishwasher, Dryer, Microwave, Electric Range, Refrigerator, Washer
Features
- Bathtub
- Flooring: Laminate
- Basement: Interior Entry,Full
- Number of fireplaces: 1
Interior area
- Total structure area: 1,484
- Total interior livable area: 1,484 sqft
- Finished area above ground: 1,484
- Finished area below ground: 0
Property
Parking
- Total spaces: 2
- Parking features: Paved, 1 - 4 Spaces, Off Street
- Garage spaces: 2
Features
- Patio & porch: Patio
- Has spa: Yes
- Body of water: Hanson Lake
Lot
- Size: 0.90 Acres
- Features: Near Town, Landscaped
Details
- Additional structures: Shed(s)
- Parcel number: MAPLM020L021
- Zoning: unknown
- Other equipment: Cable, Internet Access Available
Construction
Type & style
- Home type: SingleFamily
- Architectural style: Split Level
- Property subtype: Single Family Residence
Materials
- Wood Frame, Vinyl Siding
- Foundation: Slab
- Roof: Shingle
Condition
- Year built: 1971
Utilities & green energy
- Electric: Circuit Breakers, Generator Hookup
- Sewer: Private Sewer
- Water: Private, Well
Community & neighborhood
Location
- Region: Mapleton
Other
Other facts
- Road surface type: Paved
Price history
| Date | Event | Price |
|---|---|---|
| 12/7/2023 | Sold | $250,000-2%$168/sqft |
Source: | ||
| 10/27/2023 | Pending sale | $255,000$172/sqft |
Source: | ||
| 10/26/2023 | Contingent | $255,000$172/sqft |
Source: | ||
| 10/20/2023 | Price change | $255,000-3.4%$172/sqft |
Source: | ||
| 10/17/2023 | Price change | $264,000-1.9%$178/sqft |
Source: | ||
Public tax history
| Year | Property taxes | Tax assessment |
|---|---|---|
| 2024 | $2,538 +8.7% | $202,200 +23.4% |
| 2023 | $2,334 +0.9% | $163,800 +14.4% |
| 2022 | $2,313 | $143,200 |
Find assessor info on the county website
Neighborhood: 04757
Nearby schools
GreatSchools rating
- 6/10Eva Hoyt Zippel SchoolGrades: 3-5Distance: 3 mi
- 7/10Presque Isle Middle SchoolGrades: 6-8Distance: 1.3 mi
- 6/10Presque Isle High SchoolGrades: 9-12Distance: 3.2 mi

Get pre-qualified for a loan
At Zillow Home Loans, we can pre-qualify you in as little as 5 minutes with no impact to your credit score.An equal housing lender. NMLS #10287.
