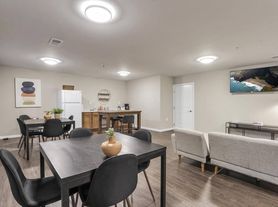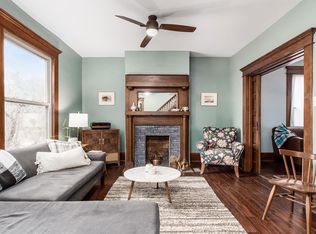Single family home for rent in the heart of Merion Village walking distance to tons of amenities, including cafes, bars, restaurants shops and parks! Front porch, dining and living rooms, updated open layout kitchen, 2 generously sized bedrooms upstairs, 2 full bathrooms, and an oversized 2 car garage! Fenced backyard includes a deck and paver patio.
Tenant responsible for all utilities (gas, electric & water), cutting grass, raking leaves, and shoveling snow.
House for rent
Accepts Zillow applications
$2,600/mo
116 Hanford St, Columbus, OH 43206
2beds
1,462sqft
Price may not include required fees and charges.
Single family residence
Available now
Cats, dogs OK
Central air
In unit laundry
Detached parking
-- Heating
What's special
- 19 days |
- -- |
- -- |
Travel times
Facts & features
Interior
Bedrooms & bathrooms
- Bedrooms: 2
- Bathrooms: 2
- Full bathrooms: 2
Cooling
- Central Air
Appliances
- Included: Dishwasher, Dryer, Freezer, Microwave, Oven, Refrigerator, Washer
- Laundry: In Unit
Features
- Flooring: Carpet, Hardwood, Tile
Interior area
- Total interior livable area: 1,462 sqft
Property
Parking
- Parking features: Detached
- Details: Contact manager
Features
- Exterior features: Electricity not included in rent, Gas not included in rent, No Utilities included in rent, Water not included in rent
Details
- Parcel number: 01004305900
Construction
Type & style
- Home type: SingleFamily
- Property subtype: Single Family Residence
Community & HOA
Location
- Region: Columbus
Financial & listing details
- Lease term: 6 Month
Price history
| Date | Event | Price |
|---|---|---|
| 11/6/2025 | Listing removed | $469,900$321/sqft |
Source: | ||
| 10/22/2025 | Listed for rent | $2,600$2/sqft |
Source: Zillow Rentals | ||
| 10/16/2025 | Price change | $469,900-1.1%$321/sqft |
Source: | ||
| 10/3/2025 | Listed for sale | $474,900+9.2%$325/sqft |
Source: | ||
| 10/25/2021 | Sold | $435,000+8.8%$298/sqft |
Source: | ||

