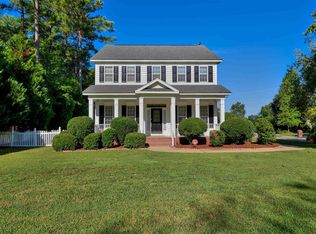Charming 1.5-story brick home in Hampton Crest. The home boasts formal and informal spaces, master on the main level and attached two-car garage. Formal dining room with hardwoods and molding. Spacious kitchen with abundant cabinetry, stainless appliances, pantry, bar seating, recessed lighting and eat-in area. Living room features high ceilings, gas fireplace, hardwood floors and molding. Large master with his and hers walk in closets and private bathroom with double vanity and separate water closet. Upstairs you will find two bedrooms, full bathroom, loft/flex space and FROG which can be used as the 4th BR. Nicely sized backyard with upper and lower rear porches. Conveniently located to shopping, dining and major roads/interstates. Don't miss this beautiful home in a sought after neighborhood!
This property is off market, which means it's not currently listed for sale or rent on Zillow. This may be different from what's available on other websites or public sources.
