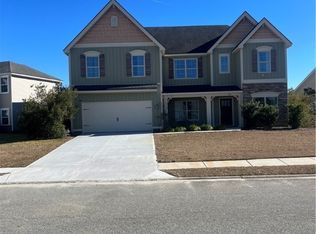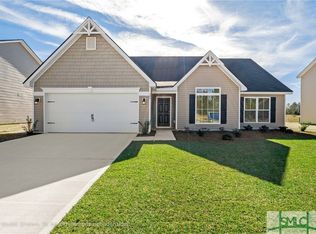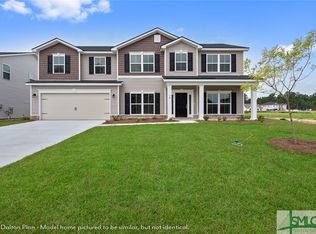Exquisite Savannah Highlands home with over 4100sf! Why build new when this home has everything you desire? Formal foyer flanked by matching arched doorways to dining room and formal living area/study. Crown molding and engineered wood flooring. Spectacular island kitchen with corner walk-in pantry, granite, abundant cabinetry, and all appliances stay. Kitchen opens to breakfast nook and huge sun drenched family room. The family room has brand new carpet and a gas fireplace. Also, on the first floor you'll find a guest suite with its own walk in closet and en suite private full bath. A powder room and laundry room with cabinetry round out the first floor. Ascend the beautiful stairway to the second floor. The master suite with tray ceiling is ginormous. Three other huge bedrooms share a hall bath. And, if you want a game room /bonus big enough for a block party, you've got to see this home! The backyard with patio is completely fenced. Beautifully maintained and ready for new owners!
This property is off market, which means it's not currently listed for sale or rent on Zillow. This may be different from what's available on other websites or public sources.


