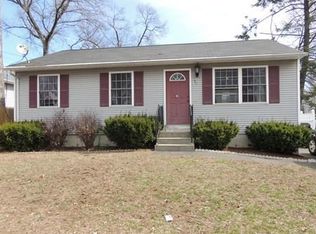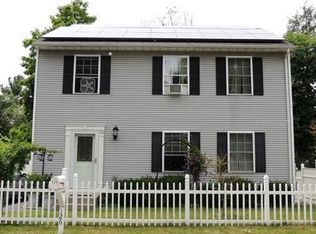DON'T WAIT! CALL NOW! Best Value in Town! Beautiful three bedroom, two and one-half bath colonial. Partially finished basement with full bath roughed in. Brand new appliances. Brand new carpeting. Gorgeous hardwood. Lots of counter space and kitchen island with seating. Freshly painted. Slider to deck overlooking back yard. Beautiful layout perfect for entertaining and family fun. Super convenient location. One year American Home Shield warranty included.
This property is off market, which means it's not currently listed for sale or rent on Zillow. This may be different from what's available on other websites or public sources.


