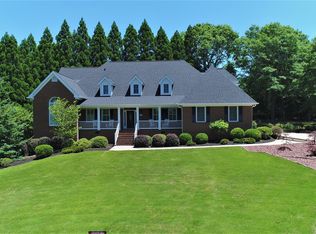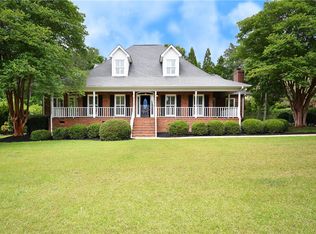Updated traditional and timeless all brick home in the desirable T.L.Hanna HS district. Convenient to I-85, YMCA, and AnMed hospital. The functional kitchen has new waterproof vinyl tile (LVT), newly painted cabinets, beautiful backsplash and new Zephyr stove hood. Quality stainless steel kitchen appliances (refrigerator does not convey). Red Oak floors on the main floor. Family room with real wood fireplace (gas line ready) and beautiful cypress mantle. Pocket door to a living room for more privacy. Carpet professionally cleaned upstairs and is in very good condition. The large master bedroom includes 2 walk-in closets. Large master bathroom with new beautiful privacy window. Three other bedrooms on the upper level share a bath. This home has an abundance of natural light. This home is well maintained beginning with a new front entry. HVAC heat-pump units installed in 2012 and 2018. Newer large water heater. Backyard enclosed with 4 rail wooden fence with light wire great to keep in even smaller pets. Gates large enough to drive in with vehicles. You'll want to relax on the screened porch most of the year. Pet doors allow cats and dogs into the porch and backyard. In the spring and summer, you'll enjoy the mature hardwood trees, many azaleas, daffodils, and perennials. Enjoy deer, owls, songbirds, and other wildlife. There's also an area for a vegetable and flower garden! The stained/beveled/leaded glass in the windows, Samsung refrigerator do not stay. Washer and dryer are negotiable.
This property is off market, which means it's not currently listed for sale or rent on Zillow. This may be different from what's available on other websites or public sources.


