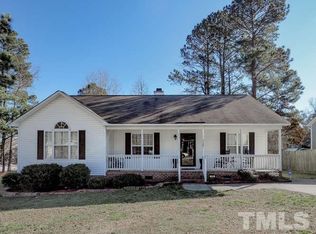Hard to find ranch at affordable price. Energy savings solar panels. Backyard storage unit. Vaulted ceilings in master and family room. Wood floors and wood burning fireplace in family room. Step up to breakfast room, kitchen and laundry room. Master bedroom with walk in closet and makeup counter. Carpet. Nice size yard but small enough for easy upkeep. Deck is perfect for grilling. Double parking pad. Quick drive to schools, and shopping.
This property is off market, which means it's not currently listed for sale or rent on Zillow. This may be different from what's available on other websites or public sources.
