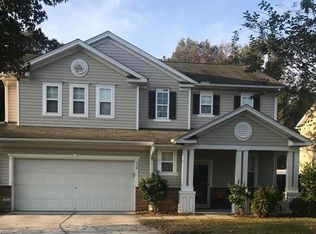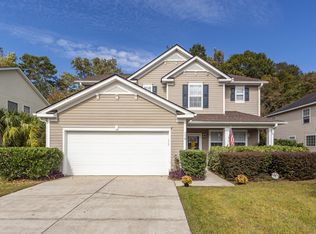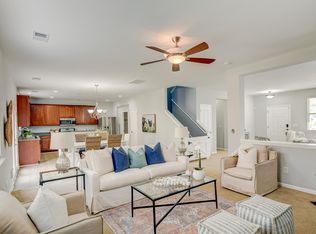Closed
$399,500
116 Graduate Ln, Ladson, SC 29456
5beds
2,889sqft
Single Family Residence
Built in 2006
7,405.2 Square Feet Lot
$399,700 Zestimate®
$138/sqft
$2,684 Estimated rent
Home value
$399,700
$372,000 - $432,000
$2,684/mo
Zestimate® history
Loading...
Owner options
Explore your selling options
What's special
This beautiful home has everything you are looking for. It is elegantly appointed with a spacious open floor plan, featuring 5 bedrooms and almost 2900 SF. A NEW ROOF AND A NEW HOT WATER HEATER WAS JUST INSTALLED. As you approach the home, you are greeted by an inviting curb appeal. Upon entering, you step into the Living/Dining Room which leads to the eat in kitchen. The kitchen is equipped with a gourmet kitchen boasting granite countertops, a double oven, a gas counter top stove, and a built in microwave. There are plenty of cabinets and a tiled backsplash. The family room is adjacent to the kitchen and features a gas fireplace and built in shelving. The owners suite is located downstairs, complete with dual vanities, a garden tub, a walk-in-shower, and a large walk-in closetUpstairs, you are greeted by an enormous loft with 4 large bedrooms and 2 full baths. The large laundry room is also conveniently located upstairs. The entire home was just painted along with new luxury vinyl plank flooring installed in the kitchen and dining room. The backyard is fenced in and backs up to Woodland, it also features a large patio, providing a private atmosphere ideal for entertaining and family gatherings. The convenient location allows for easy walking access to Oakbrook Elementary and Middle School, which are just up the block. This proximity eliminates the need for transportation and provides a convenient way to commute to school.
Zillow last checked: 8 hours ago
Listing updated: October 06, 2025 at 07:24am
Listed by:
Carolina Elite Real Estate admin@carolinaelitere.com
Bought with:
Redfin Corporation
Source: CTMLS,MLS#: 24013354
Facts & features
Interior
Bedrooms & bathrooms
- Bedrooms: 5
- Bathrooms: 4
- Full bathrooms: 3
- 1/2 bathrooms: 1
Heating
- Natural Gas
Cooling
- Central Air
Appliances
- Laundry: Electric Dryer Hookup, Washer Hookup, Laundry Room
Features
- Ceiling - Smooth, High Ceilings, Garden Tub/Shower, Kitchen Island, Walk-In Closet(s), Eat-in Kitchen, Pantry
- Flooring: Carpet, Ceramic Tile, Luxury Vinyl
- Windows: Window Treatments
- Has fireplace: Yes
- Fireplace features: Family Room, Gas, Gas Log
Interior area
- Total structure area: 2,889
- Total interior livable area: 2,889 sqft
Property
Parking
- Total spaces: 2
- Parking features: Garage, Attached
- Attached garage spaces: 2
Features
- Levels: Two
- Stories: 2
- Patio & porch: Patio
- Exterior features: Rain Gutters
- Fencing: Wood
Lot
- Size: 7,405 sqft
- Features: 0 - .5 Acre
Details
- Parcel number: 1541411007000
Construction
Type & style
- Home type: SingleFamily
- Architectural style: Traditional
- Property subtype: Single Family Residence
Materials
- Brick Veneer, Vinyl Siding
- Foundation: Slab
- Roof: Asphalt
Condition
- New construction: No
- Year built: 2006
Utilities & green energy
- Sewer: Public Sewer
- Water: Public
- Utilities for property: Dominion Energy, Dorchester Cnty Water and Sewer Dept
Community & neighborhood
Location
- Region: Ladson
- Subdivision: Eagle Run
Other
Other facts
- Listing terms: Cash,Conventional,FHA,VA Loan
Price history
| Date | Event | Price |
|---|---|---|
| 9/25/2024 | Sold | $399,500$138/sqft |
Source: | ||
| 8/14/2024 | Contingent | $399,500$138/sqft |
Source: | ||
| 7/12/2024 | Price change | $399,500-1.4%$138/sqft |
Source: | ||
| 7/5/2024 | Price change | $405,000-1.2%$140/sqft |
Source: | ||
| 6/17/2024 | Listed for sale | $410,000$142/sqft |
Source: | ||
Public tax history
| Year | Property taxes | Tax assessment |
|---|---|---|
| 2024 | $5,934 | $25,051 +75.8% |
| 2023 | -- | $14,253 |
| 2022 | -- | $14,253 |
Find assessor info on the county website
Neighborhood: 29456
Nearby schools
GreatSchools rating
- 4/10Oakbrook Elementary SchoolGrades: PK-5Distance: 0.3 mi
- 7/10Oakbrook Middle SchoolGrades: 6-8Distance: 0.4 mi
- 8/10Fort Dorchester High SchoolGrades: 9-12Distance: 3 mi
Schools provided by the listing agent
- Elementary: Oakbrook
- Middle: Oakbrook
- High: Ft. Dorchester
Source: CTMLS. This data may not be complete. We recommend contacting the local school district to confirm school assignments for this home.
Get a cash offer in 3 minutes
Find out how much your home could sell for in as little as 3 minutes with a no-obligation cash offer.
Estimated market value$399,700
Get a cash offer in 3 minutes
Find out how much your home could sell for in as little as 3 minutes with a no-obligation cash offer.
Estimated market value
$399,700


