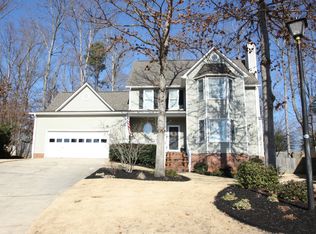Fantastic three bedroom, two and a half bathroom home in the Sandhurst community; conveniently located to all amenities of Irmo and Lake Murray. This home is like new with fresh flooring, paint and updates throughout. From the rocking chair front porch you will enter into the welcoming foyer with the light and airy formal dining room to the left and the living room to the right. Durable, wood-look laminate flooring runs throughout the main living space in tasteful contrast with the neutral light grey walls. The eat-in kitchen has a beautiful bay window; a picturesque place to enjoy your morning coffee and private backyard view. The kitchen has been updated to include granite countertops and brand new stainless steel appliances. Through the kitchen is access to the two car garage and finished room over the garage with a built-in desk and shelving. This is a great tucked away spot for a playroom or home office. The grand master bedroom has a large walk-in closet and private en-suite bathroom which boasts a modern vanity with granite countertops and a walk-in shower. The two remaining bedrooms are up fitted with ceiling fans and share the updated second full bathroom. You will love the private backyard with fencing enclosing the space. The Sandhurst community showcases mature trees, large lots and plenty of charm in this cookie cutter free neighborhood.
This property is off market, which means it's not currently listed for sale or rent on Zillow. This may be different from what's available on other websites or public sources.
