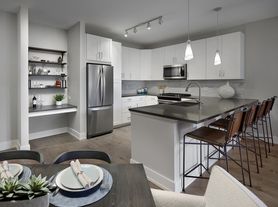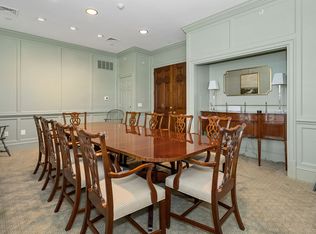Sought after townhome home in the Gleneagles neighborhood of Blue Bell Country Club, part of the highly ranked Wissahickon School district, is available for rent! Step in to the main floor featuring an open concept living, dining and kitchen space. The kitchen is complete with white cabinets, a stainless steel refrigerator and microwave, and a brand new goose neck stainless steel faucet. There is a bump out breakfast room with skylight and access to the deck, making grilling and entertaining a breeze! There is a half bathroom for convenience, and a separate flex space that can be used as an extra sitting area, office, or play room completes this level. Upstairs you will find 3 bedrooms, and 2 bathrooms. The master bath has large soaking tub and separate stall shower as well as a dual vanity sink. Vaulted ceiling and walk in closet complete the master bedroom. The second bathroom features a brand new vanity and fresh paint. The second floor laundry with washer and dryer means no lugging clothes up and down the stairs! Downstairs you will find the walk-out basement finished with room for a study, office or workout area. The HOA fee is included with rent and its perks include: trash, lawn care, snow removal, common area maintenance, pickle ball, tennis, basketball courts, 3 community pools, a playground and community center. There is an on site gym for an additional small fee. Golf is available for golf members only and is not included. Photos are from 2024.
Townhouse for rent
$3,500/mo
116 Gleneagles Dr, Blue Bell, PA 19422
3beds
1,976sqft
Price may not include required fees and charges.
Townhouse
Available Thu Jan 1 2026
Cats, dogs OK
Central air, ceiling fan
Dryer in unit laundry
1 Attached garage space parking
Natural gas, forced air, fireplace
What's special
Half bathroomWalk-out basementLarge soaking tubSecond floor laundryFlex spaceWorkout areaOpen concept living
- 5 hours |
- -- |
- -- |
Travel times
Looking to buy when your lease ends?
Consider a first-time homebuyer savings account designed to grow your down payment with up to a 6% match & a competitive APY.
Facts & features
Interior
Bedrooms & bathrooms
- Bedrooms: 3
- Bathrooms: 3
- Full bathrooms: 2
- 1/2 bathrooms: 1
Rooms
- Room types: Dining Room, Family Room
Heating
- Natural Gas, Forced Air, Fireplace
Cooling
- Central Air, Ceiling Fan
Appliances
- Included: Dishwasher, Disposal, Dryer, Microwave, Oven, Washer
- Laundry: Dryer In Unit, In Unit, Upper Level, Washer In Unit
Features
- Breakfast Area, Ceiling Fan(s), Family Room Off Kitchen, Walk In Closet
- Flooring: Carpet, Hardwood
- Has basement: Yes
- Has fireplace: Yes
Interior area
- Total interior livable area: 1,976 sqft
Property
Parking
- Total spaces: 1
- Parking features: Attached, Driveway, Covered
- Has attached garage: Yes
- Details: Contact manager
Features
- Exterior features: Contact manager
Details
- Parcel number: 660002119848
Construction
Type & style
- Home type: Townhouse
- Architectural style: Colonial
- Property subtype: Townhouse
Materials
- Roof: Shake Shingle
Condition
- Year built: 1997
Utilities & green energy
- Utilities for property: Garbage
Building
Management
- Pets allowed: Yes
Community & HOA
Community
- Features: Clubhouse, Pool, Tennis Court(s)
HOA
- Amenities included: Pool, Tennis Court(s)
Location
- Region: Blue Bell
Financial & listing details
- Lease term: Contact For Details
Price history
| Date | Event | Price |
|---|---|---|
| 11/3/2025 | Listed for rent | $3,500$2/sqft |
Source: Bright MLS #PAMC2160726 | ||
| 10/15/2024 | Listing removed | $3,500$2/sqft |
Source: Bright MLS #PAMC2119632 | ||
| 10/9/2024 | Listed for rent | $3,500$2/sqft |
Source: Bright MLS #PAMC2119632 | ||
| 11/2/2023 | Listing removed | -- |
Source: Bright MLS #PAMC2087490 | ||
| 10/24/2023 | Listed for rent | $3,500+25%$2/sqft |
Source: Bright MLS #PAMC2087490 | ||

