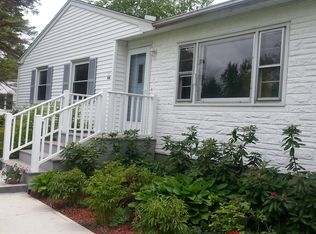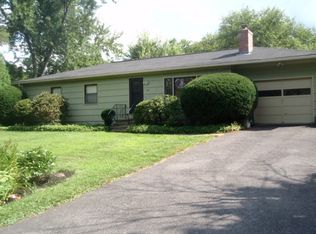Welcome home! This expanded ranch in South Amherst offers convenience, affordability, and charm. The addition includes flexible space perfect for a home office or family room; a mini split system added this summer provides efficient heating/cooling; and south-facing kitchen and dining overlook a newly-painted deck and spacious, open yard. Pellet stove in basement allows another economical heating option. All this, just a short drive from area schools, shopping, dining, and hiking/bike trails. Showings begin Sat/Sun 10/3 and 10/4 between 12pm and 3pm, by appointment only.
This property is off market, which means it's not currently listed for sale or rent on Zillow. This may be different from what's available on other websites or public sources.


